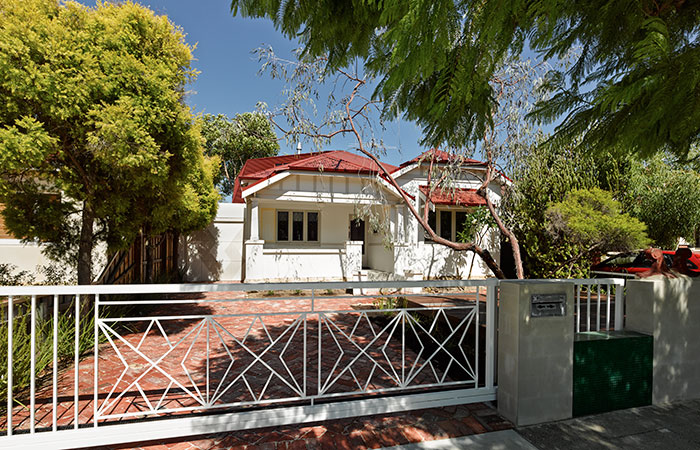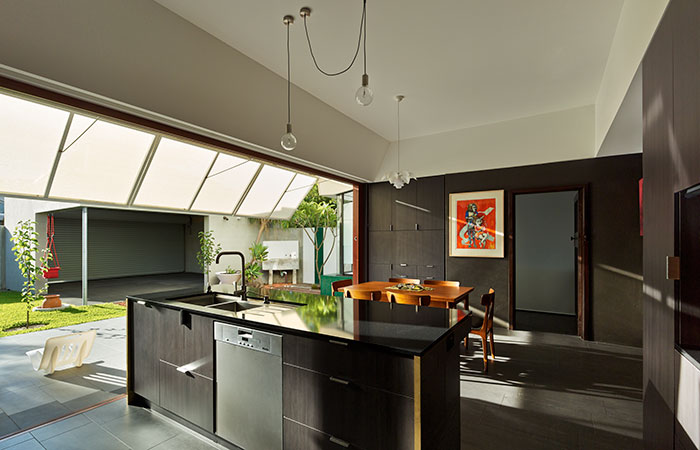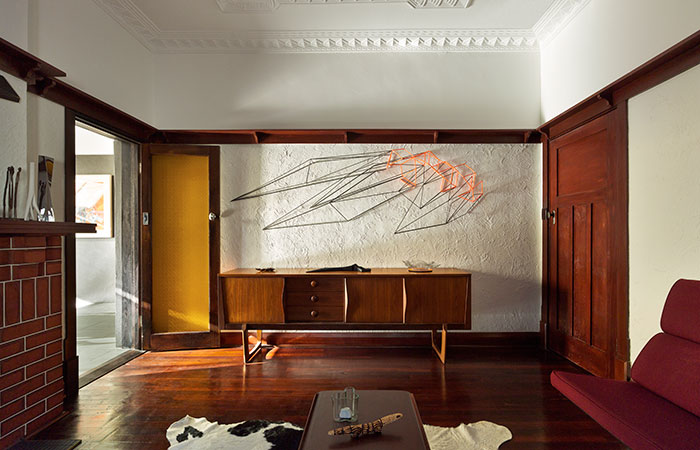The idea that a home is much more than bricks and mortar becomes reality in this Mt Hawthorn residence.
The idea that a home is much more than bricks and mortar becomes reality in this Mt Hawthorn residence, the living biography of partners in architecture and life, Adrian Iredale and Caroline Di Costa.
Mt Hawthorn has been an architects' playground for many a year now, its swings and roundabouts the robust historic homes set on their generous blocks. Perhaps the most captivating of these is the home that's come to represent the personal and professional partnership of architects Caroline Di Costa and Adrian Iredale, from Caroline Di Costa Architect and Iredale Pedersen Hook respectively.

Dubbed CASA31_4 Room House, the home has garnered a swag of awards attention, and is like a tangible storybook chronicling the combined experiences of the architects.
"A colleague recently described this project as a built biography," Adrian says. "In many ways, for us, it embodies a lifetime of architecture. This project is embellished with who we are and what we believe in."
Their happily-ever-after came when the four-year renovation of their property was completed this year. During that period, the couple welcomed two children, requiring that the tale of the home and its transformation be adapted accordingly.
Adrian had stumbled across the house by accident while rushing to another home opening in Mt Hawthorn. "I happened to go down the wrong street and noticed a home for private sale, and became immediately attracted to the garden out the front," he says. "We purchased it shortly after from a woman named Linda, who had lived there for 20 years."
They explored the 1936 Queen Anne Federation house – scraping, layering,
and peeling – and finally separated the home into four primary spatial ideas. "The four rooms have been named the room to the interior; the room to the garden; the room to the horizon; and the room to the sky," says Caroline.

Seen from the street, the two-storey (and two-faced, being additionally accessible from the rear) Casa 31_4 Room House seems in keeping with the local neighborhood. However, at the back, a white extension houses the open study and living room, jutting its geometric face to the sky.
"It has a Jekyll and Hyde quality," says Adrian. "The street appearance remains almost untouched; silent, a backdrop. The rear is the extrovert, complex and challenging. One old Italian lady from down the road came up to me and said, 'Adrian, what have you done? You destroyed the view from my back garden!'."
And yet despite the protests, the home invites its biggest critics to stop and take a load off: the house's front, complete with mosaic-tiled seat, engages with the street, re-introducing the idea of the front garden as social setting, a tradition espoused in the past by immigrant Italians and Greeks.
While certain areas of the home are contemporary, there is a pervading sense of respect for the past – whether through the carefully preserved original 70s tiles in the kitchen or the mid-century furnishings, which decorate the modern second storey.
"Our architecture preserves and reinterprets the past," says Adrian. "History is layered but never erased, and fragments of the past continually remind us that we are only another layer in the rich and unfolding history of this place."
In fact, a restored bookcase, rescued from the now demolished 1956 Iwan Iwanoff Guthrie residence in Applecross, has its home here too, having been stored for 15 years in the garages of numerous architects. It's a doubly interesting addition, given that Caroline's uncle was the owner of what is arguably Iwanoff's most famous project, the Marsala house in Dianella. A roughly painted 'I love Linda', a relic of the former occupant retained by the new owners, remains on the chimney, which climbs up though the second storey and is now part of the home's rainwater collection system.

Beyond the chimney, the rear window frames the church beyond. "The two new rooms were inspired by the landmark of St Mary's Church, which was part of an important vista we brought into the house and garden," says Adrian.
The upper level filters the suburban rooftops through a semi-sheer, operable screen, against the duo's re-interpretation of the traditional sleepout. "The fabric screen is an interpretation of the old Coolgardie safe, whereby water is dripped down the fabric, cooling the outside air," Adrian says. "The interior is one folded space formed through a play on the one-point perspective that intensifies the horizon – plus every child who comes to the house wants to climb it and slide down.
I love that my children will have a different view of what a floor should be."
Caroline says this space is intended to be creative and imaginative, bringing the family together. "It's beautiful up here in summer – you can see the reflections of the trees or the shadows, and it changes throughout the day," she says. "We even had the neighbour's girls shining torches on it one night and making shadow puppets."

The stairs up to this second storey are a sensory delight, which Adrian describes as an 'architectural palette cleanser'. They are accessed by a secret door hidden in the kitchen's cabinetry (Adrian likens it to an Alice in Wonderland experience). "The eyes and nose are overpowered by the burnt and waxed plywood walls and the amber light cast by Caroline's nan's 1970s sliding door."
"They had to fit the panels, take them off and then burn them in the backyard," Caroline says. "Then they washed them and put them back up. It's based on a traditional Japanese method."
The kitchen/dining is moody and grounded, engaging with the garden via folding doors. It was an intentional decision to juxtapose this with the light upper level.
"We desired a sense of heaviness and a sense of being connected to the ground and garden," Adrian says. "The dark palette is also a continuation of the dark timber and cabinets of the original house."
Original 70s tiles were kept, the kitchen built around them. "That patterned tiles have become the 'in' thing was a fluke," says Caroline. "It was a bit of a nightmare for our cabinetmaker because they weren't level – he tried to convince us to take them down, but we stood our ground."

The original rooms of the house retain their rich details, ornate ceilings and small windows and are dubbed the 'room to the interior' for their introspective focus.
The 'room to the sky' to the rear of the property may later be a granny flat. For now it's encircled by a halo of love poems (once an installation from the couple's wedding), and at night a cross of light abstracted by polycarbonate skylight appears across their interpretation of the spire.
"Our house is a memorial, playground, place of celebration, stage set, place of
community interaction and, most importantly, home," explains Adrian.
"Each day captures a different experience, the house is loaded with our life."
"It has been finished for a month, and it will be interesting to see how the house evolves with us as a family," says Caroline. "Not that it's perfect, but there is not a thing we would change."
CASA31_4 Room House by Caroline Di Costa Architect and Iredale Pedersen Hook Architects was a WA winner at the 2014 Australian Interior Design Awards.