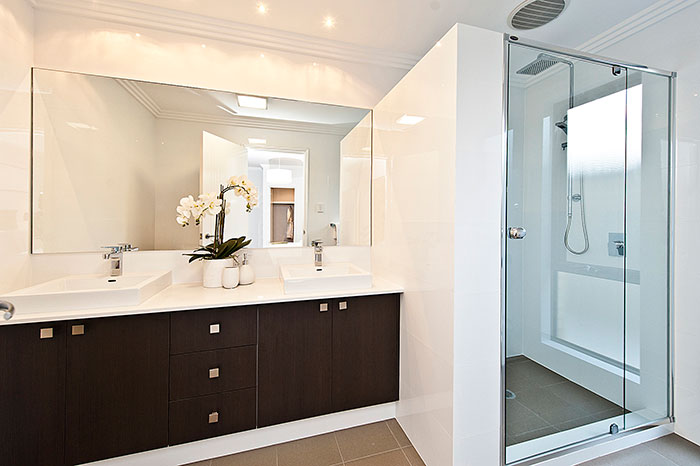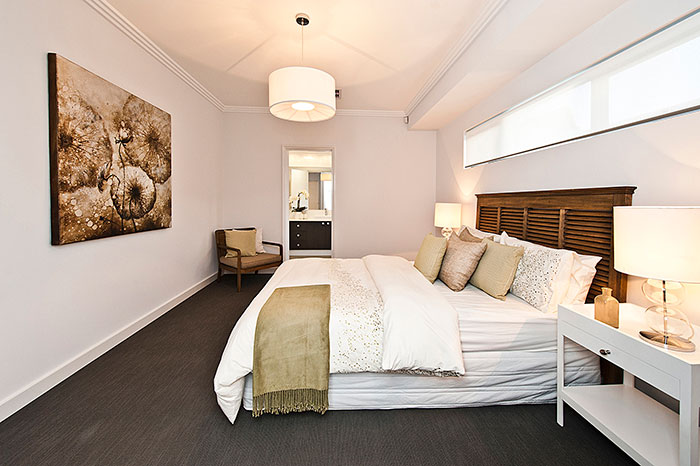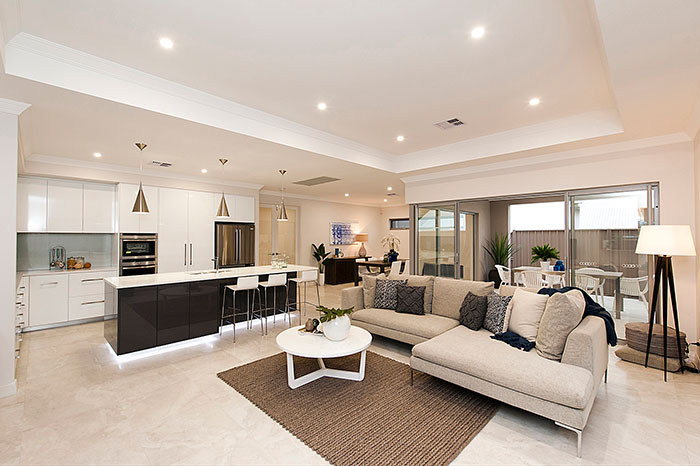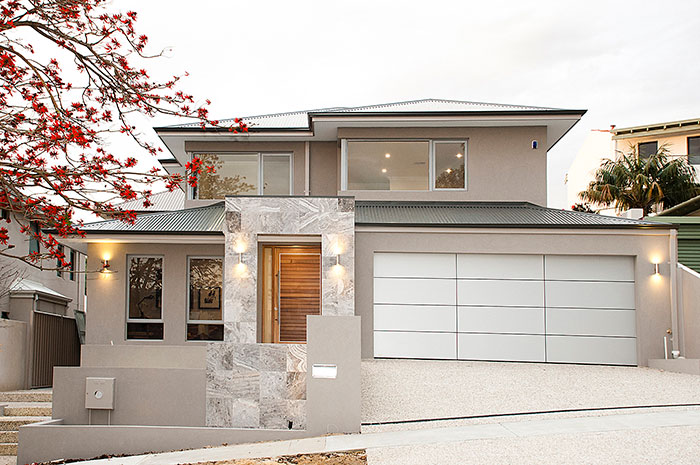The Aquila Homes approach is based on reliability, personalised service and simplicity.
DIANELLA
Designed and constructed by Aquila Homes, this property was one of two built on a large, 780sqm lot, with the focus on purchasers who are young professionals or those wishing to downsize.
High-end finishes and a floorplan that would maximise space were also imperative. Simple touches such as shadow-line cornices running through the living room give a clean uncluttered look, and Italian porcelain tiles combine luxury and an impression of openness.
The kitchen alone is a striking area, winning the HIA 2013 New Kitchen Project Award in the $25,000-$35,000 category. The judges at the event stated that "the kitchen shows great workmanship. Teamed with brave and new materials, it showcases modern simplicity".

Integrated Smeg appliances and stone benchtops throughout give a sense of modern European luxury, while Laminam – made of 3.5mm compressed porcelain – was chosen for the splashback due to its ease of cleaning and soft aesthetics.
Most visually pleasing in this kitchen is the bold island bench. The white stone benchtop is supported by cabinetry finished with a wood-grain laminate, injecting warmth into an otherwise cool area. Clever installation of LED lighting under the centre bench gives the illusion that the island is floating.

Luxury continues through the bathroom and ensuite, featuring full-height tiling with white porcelain tiles contrasted with darker stone floors. White was chosen as the dominant colour for a feel of spaciousness, and was accented by warm tones.
The completed home exudes a crisp, clean look with contemporary finishes and interactive zones, making the most of space while offering functionality and good looks.
SOUTH PERTH
The owners of this property had very specific requirements – a home built solely for them without the thought of resale, with many entertainment zones both internal and external, high-end finishes, and attention to the finer details.
A home designer and broker helped cement the ideas for this property, but the team at Aquila Homes was instrumental in refining them, suggesting alternatives in finishes, and sourcing different materials until the client was completely happy.

In preparation for the build, the sloping 550sqm block required chemical injections to support existing structures on the boundary. The two-storey plan was designed with solar-passive principles in mind, such as cross ventilation and controlled light, and temperature control throughout the year.
On entering though the solid cedar pivot door into a grand, expansive entry, the quality of finishes is apparent immediately. Large Italian porcelain tiles seamlessly lead into the open-plan dining, kitchen and living areas where extensive use of glass sliders to the alfresco blur the lines of inside and out.

The kitchen was designed to optimise views of the external features and to blend with the open-plan living space. The perimeter cabinetry in gloss white accentuates the island wrapped in charcoal grey, which is given luminosity when lit with the cabinetry lighting.
The end result is a luxurious home that displays true refinement while retaining modesty, a sense of style, and timelessness.