Now and again, a home is designed that simply takes your breath away. this collection of homes from around the world will amaze and inspire you.
PRIVATE PROPERTY
Charles Wright Architects' clients required a safe and secure retreat with absolute privacy in their Port Douglas retreat. Inside, the house is conceived as a large living room, which stretches into the horizon over the sea. Designed to maximise the view, the home was built as a cantilevered living platform, generated by both the site's steep topography and the constraints and limitations of the local planning-scheme requirements. The project is a successful mediation of opposing priorities between public and private places, while pioneering a new contemporary tropical housing prototype. This home was shortlisted for the national 2015 Australian Institute of Architecture Awards, www.architecture.com.au. Charles Wright Architects, www.wrightarchitects.com.au.
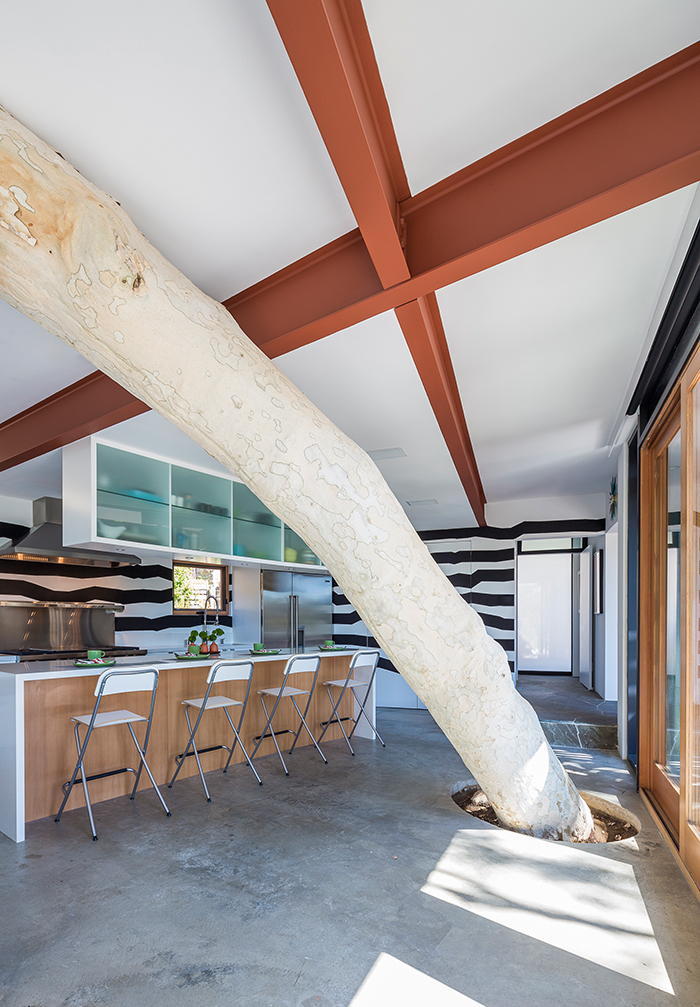
Photography Brian Thomas Jones.
TREE HOUSE
The unique inclusion of trees that literally penetrate the kitchen, family room, master suite and the roof deck has earned this project its name – The Sycamore House. The aim of this home's renovation was to restore the existing 1950s post-and-beam residence, while respecting its original design character without direct replication. Situated in Los Angeles, the house opens on to dramatic hillside views, creating a picturesque residence. Aaron Neubert Architects, www.a-n-x.com.

ON TOP OF THE WORLD
Zakynthos, Greece is home to a residence so beautiful that it seems it must be a dream. Built on a mountaintop overlooking the Greek island of Cephalonia, The Silver House was constructed to adhere to the magnificent views. From the terraces, living room, dining room, kitchen and bedroom, the seascape spectacle is the key feature. Blue and white key colouring is reminiscent of traditional
Greek life, making a house that is simple yet equally extraordinary. Olivier Dwek Architectures, www.olivierdwek.com/dwek-architecture/en.
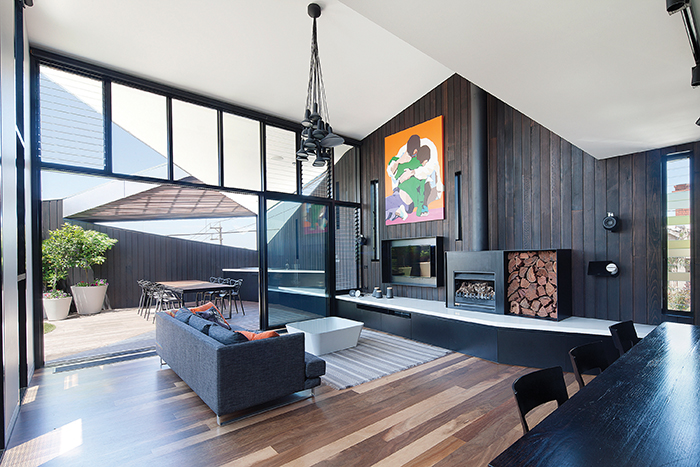
FIND YOUR OWN LEVEL
Jackson Clements Burrows took an existing inner city Melbourne home in a state of disrepair and reconfigured it into a head-turner. The ground-floor level has been extended from the rear of the existing construction, to accommodate kids' bedroom areas and the primary living zones. The first floor is home to the master bedroom, ensuite and a small study. A mid-level garden area is accessible from the ground-floor deck and courtyard, while off-street car-parking and rumpus areas are located below in a semi-basement level. The new element of the dwelling has been clad in vertical timber boards, with the south elevation reading as a very contemporary sculptural form that challenges the traditional streetscape condition and elevates the existing heritage fabric. As a family home, the building provides an excellent opportunity for contemporary and heritage architecture to co-exist successfully. This home was in the running for the VIC 2015 Australian Institute of Architecture Awards, www.architecture.com.au. Jackson Clements Burrows, www.jcba.com.au.
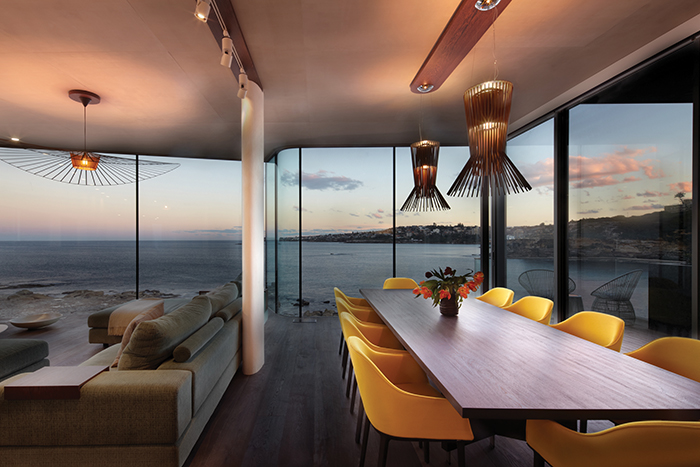
ONE WITH NATURE
The owners of this cottage in beachside Clovelly, NSW, had lived on the site for several years before and so had an intimate familiarity with the advantages and disadvantages of living in this wonderful but exposed spot. Rolf Ockert Design harnessed the southern ocean view with a northern sun aspect, building into a steep site that falls sharply to the Pacific. The roof shape of the resulting house
allows northern light in while maintaining sight lines for other residents in the street. An open void in the section allows natural light and air to penetrate deep into the house. The material palette ensures that the house will be maintenance-free for many years to come, while still ensuring a quality and bespoke result.
This home was in the running for the NSW 2015 Australian Institute of Architecture Awards, www.architecture.com.au. Rolf Ockert Design, www.rodesign.com.au.
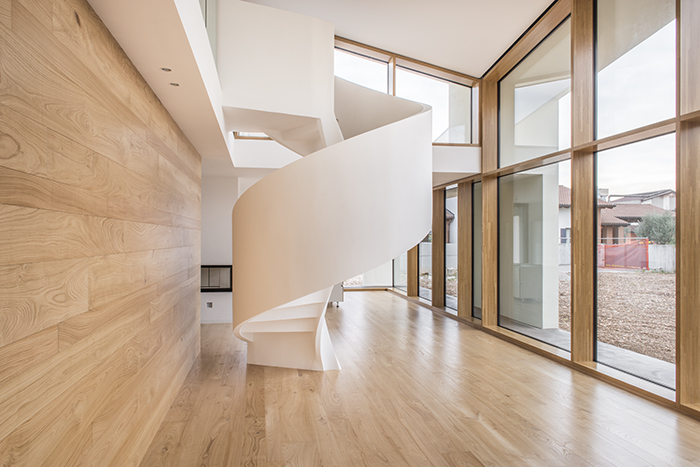
SPACE EXPLORATION
This contemporary building, known as PLS, has been designed to have a poetic ambience as it sits in the small city of Roveredo in Piano, in the Italian province of Pordenone. Wooden features contrast with laminated timber that's hidden under a smooth white skin, resulting in architectural harmony with two opposing elements. The house is a continuum of space, as the open floorplan provides plenty of freedom to move about fluidly. It's only broken by a spiral staircase, a feminine sculpture that breaks and then reconnects the simple grid system.
Corde Architetti Associati, www.corde.biz.
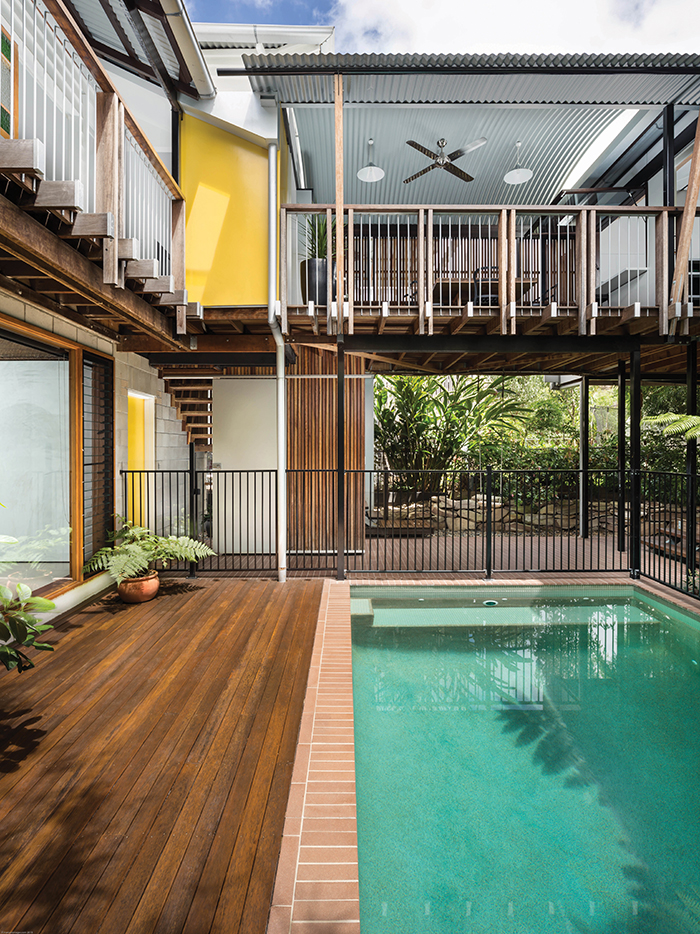
OUT BACK APPEAL
The existing house was a late colonial 'Queenslander' on an inner-city Brisbane lot when Tim Bennetton Architects took on its redesign. The team sought to create a new high-set addition at the rear, a simple verandah linking it to the old house. This created an opportunity for a northeast-facing swimming-pool courtyard at the lower level, and also provides a view, light and breezes to the upper level. The finishes are simple, with an occasional flourish: the original roofs that opened to ventilate the pavilion were scuppered midway through the design process to align the budget with the brief. The site-appropriate home creates an aesthetic solution for Queensland's trying weather conditions. This home was in the running for the QLD 2015 Australian Institute of Architecture Awards, www.architecture.com.au. Tim Bennetton Architects, www.timbennetton.com.au.
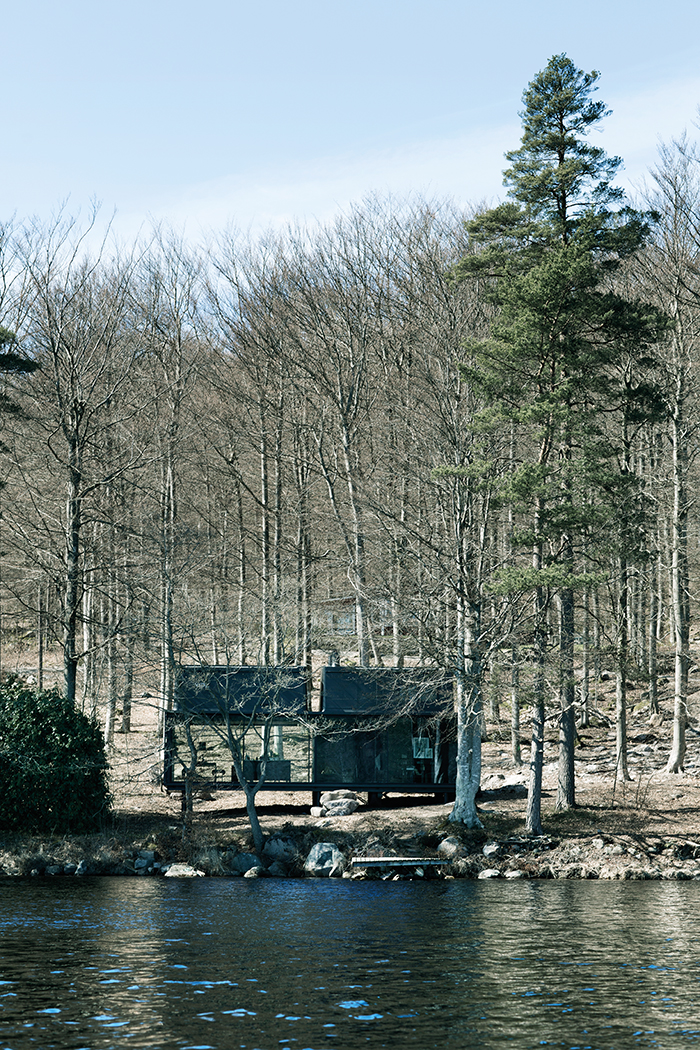
Photography Anders Hviid.
METAL AS ANYTHING
A 55sqm steel object emerges in a rugged landscape, surrounded by nothing but
trees and a lake that mirrors the sky. The starting point of The Vipp Shelter is going back to basics: a return to nature, with simple functions defining a dense, compact space that's wrapped in Vipp's signature steel, with a transparent finish. The purpose of building the shelter was not to compete with any existing or mobile architectural houses on the market, but to create an escape from city life that is fully functional, simplistic and indestructible. Vipp, www.vipp.com.au.
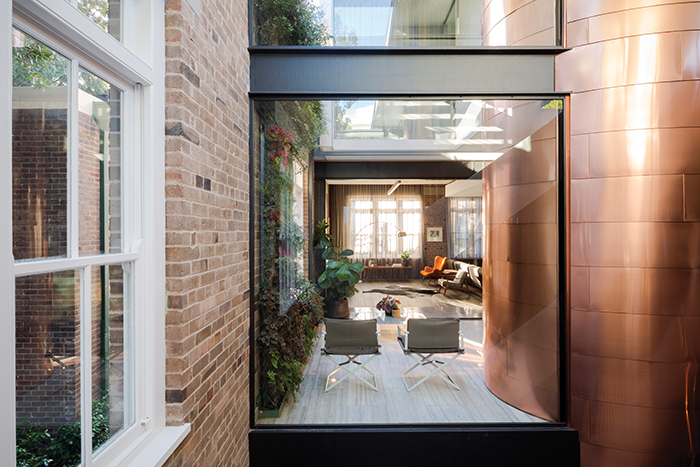
LET THEM ENTERTAIN YOU
MCK Architects turned a dilapidated inner-city Sydney warehouse into a young couple's home. The owners sought a large space to entertain in, with capacity for an interchanging collection of large art pieces. The principle was to breathe new life into the space, retaining and rebuilding it, without losing the spatial experience of the large warehouse. A formal living zone, entertaining areas and workspace/studio are at ground level, while it is kept informal above with kitchen, dining room and lounge. Sleep areas are in the new cement sheet-clad roof form, with an outdoor synthetic-turfed terrace. The oversized entry door allows for a sculpture piece in the future. A triple-height light void provides a dramatic entry, while concrete forms cross and spiral up through it with the counterpoint of an elliptical, copper-clad lift tower. Outdoor space flows from the dining area, with a glass-fronted pool across its width. This home was shortlisted in the NSW 2015 Australian Institute of Architecture Awards, www.architecture.com.au. MCK Architects, www.mckarchitects.com.
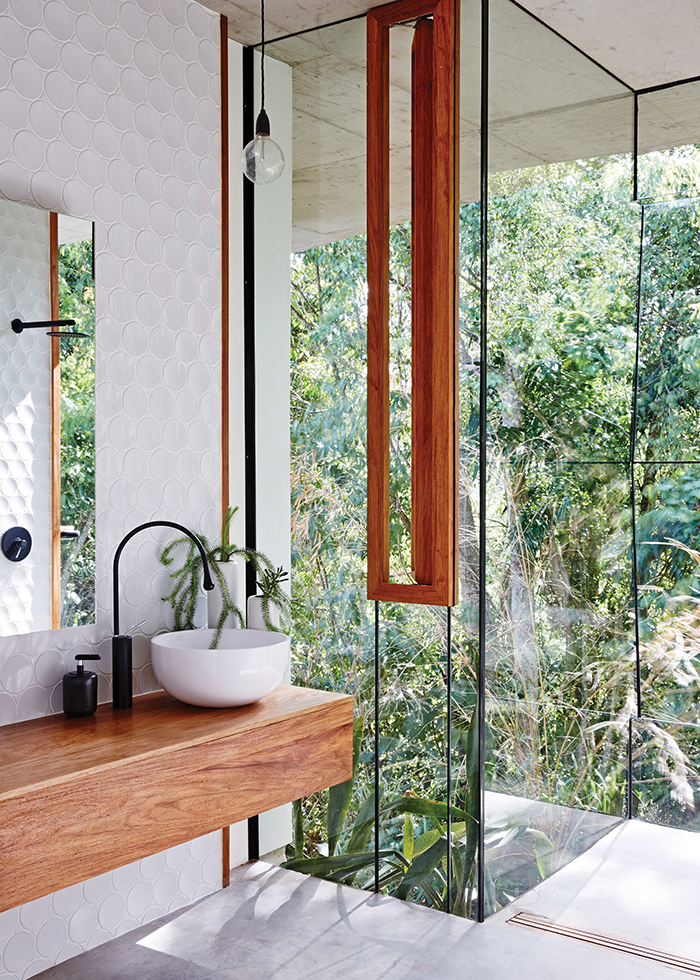
FOREST FLOORS
Planchonella House was designed and built by Jesse Bennett Architect with a simple idea in mind: to create joyful spaces that inspire and enrich daily life. Set in tropical north Queensland, the house embraces the heritage rainforest surrounds and draws on experimental passive design methods. The simplistic approach and use of lo-fi technologies results in a raw and honest dwelling. The large flat roof with generous overhang mimics the rainforest canopy above; minimal walls and columns in between allow for unobstructed views and interaction with the landscape. This lack of boundaries between inside and outside gives an openness to living, engulfed by a beautiful landscape. The courtyard contributes a lot to the house, offering sun, light and ventilation. It provides connection to the surrounding rainforest and from one part of the house to another, and acts as the focal node to the promenade experience of moving through the dwelling. This home won the Australian House of the Year at the 2015 Australian Institute of Architecture Awards, www.architecture.com.au. Jesse Bennett Architect, www.jessebennett.com.au.
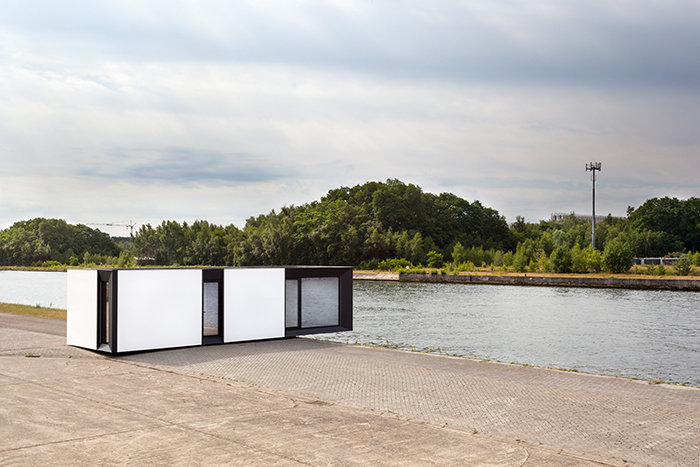
Photography Geert Van Hertum.
LESS IS MORE
Skilpod started two-and-a-half years ago with the intention of building house extensions that could be placed in less than a day. This particular model in Belgium – 48 Energy Plus – was built with the aim of renting it out to the type of demographic that would find normal houses too big, such as singles, young starters and older people. The construction is made from cross-laminated timber, and has sustainable energy levels from zero to negative, meaning
it produces more energy than it consumes, thanks to solar panels, heat pumps, ventilation systems and more. Skilpod, www.skilpod.com.