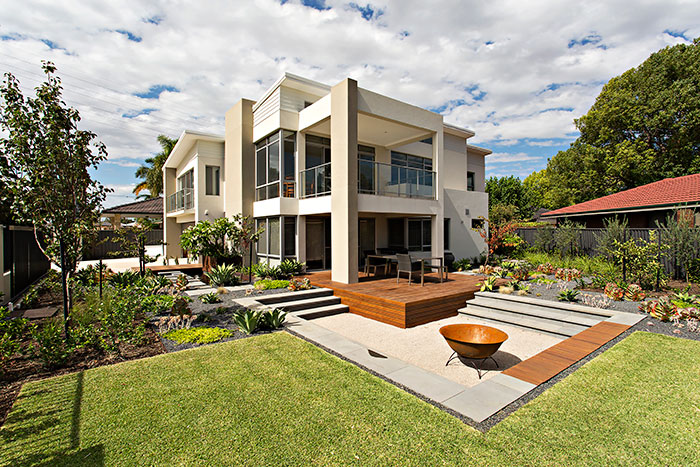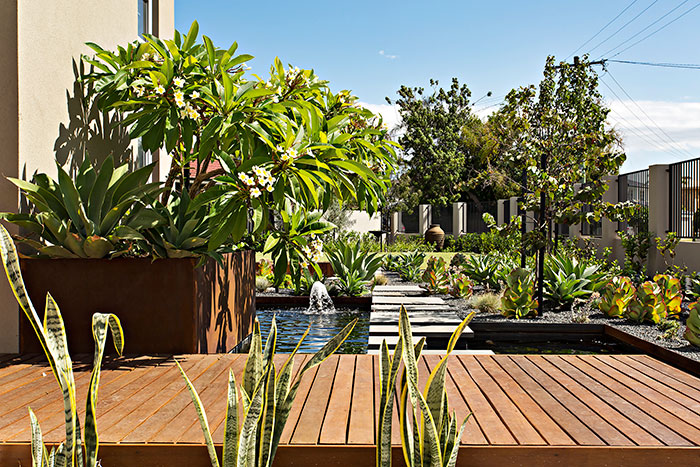On the corner of a quiet street in the suburb of Shelley is a tranquil garden that combines geometric shapes and differing levels to disguise its oddly shaped block.
The challenge: to transform an awkwardly positioned front yard into a garden that matches the style of its double-storey home in Shelley. The result: a multi-level garden that incorporates a mix of hardy succulents and gravel with a purpose-built pond and sunken courtyard.
"The large, irregular-shaped site was incredibly flat, and this was emphasised by the huge scale of the house sitting proud above it," says Kelsie Davies of Tim Davies Landscaping.
"We decided to create level changes within the design to add interest and dimension to the space."
Kelsie used mainly geometric shapes and straight lines to produce these different levels throughout the garden.
"We have incorporated a tranquil reflection pond to the entry area to greet visitors to the house, as well as a small, bubbling urn to the side of the house for gentle water noise. The surrounding elements all overhang the pond slightly, including the planter boxes and floating steps. This gives the illusion of the items 'floating' above the water and hides any joining of materials."
Kelsie says the pond and the sunken courtyard, along with the raised planters, create depth and a wider range of experience in the garden. Along with the materials used for the front entrance, she and her team used bluestone for the floating steppers and sunken courtyard, and timber for the decking and sunken area seating, to complement the modern style of the home.
"The sunken courtyard was designed so that the materials of bluestone and timber fitted seamlessly into each other by wrapping the timber down into the area to meet the bluestone steps," Kelsie says. She also designed a small cutout in the protruding alfresco deck, which has allowed a tree to feature in the location.
Screening trees were planted along the side boundary, large feature trees keyed views, and some flowering ornamental trees were used to soften the area.
"We also included hedging to the boundary to soften the backdrop of the space and included detailed planting of succulents and groundcovers to gravel areas for a more structural, interesting look."
Emphasis was put on encompassing practical and sustainable elements in the modern design. "The client was building his dream home but, as a garden lover, wanted the landscape to help complement the home, and create a functional and liveable outdoor space that they could use, rather than a garden just to look at," Kelsie says.
As such, an area at the rear of the home was set aside to produce fruit, vegetables and fresh eggs in their very own backyard. Custom-sized, raised corrugated steel planters were installed, and a chook pen was also built. All planting areas were irrigated with sub-surface reticulation in order to minimise evaporation and allow for maximum water to penetrate the root zone.
.jpg)
"Plants were selected to suit the hot conditions of Perth, and once established will prove to be very resilient," Kelsie says.
The team was able to transplant the clients' own fruit trees into the new design, minimising the costs of buying new fruit trees while saving the already established ones. The minimum inclusion of green lawn opens the garden up for large social gatherings and adds colour to the predominantly rustic palette.
Hardy plants like Aptenia cordifolia and Festuca glauca contrast with the grey gravel and wooden decking, while the floating steps and pavers create a striking visual pattern to pave the way to the courtyard.
Tim Davies Landscaping has transformed a plain, flat layout into an open-plan garden that's exotic and practically designed.

"The sunken courtyard was designed so that the materials of bluestone and timber fitted seamlessly into each other by wrapping the timber down into the area to meet the bluestone steps," Kelsie says. She also designed a small cutout in the protruding alfresco deck, which has allowed a tree to feature in the location.
Screening trees were planted along the side boundary, large feature trees keyed views, and some flowering ornamental trees were used to soften the area.
"We also included hedging to the boundary to soften the backdrop of the space and included detailed planting of succulents and groundcovers to gravel areas for a more structural, interesting look."
Emphasis was put on encompassing practical and sustainable elements in the modern design. "The client was building his dream home but, as a garden lover, wanted the landscape to help complement the home, and create a functional and liveable outdoor space that they could use, rather than a garden just to look at," Kelsie says.
As such, an area at the rear of the home was set aside to produce fruit, vegetables and fresh eggs in their very own backyard. Custom-sized, raised corrugated steel planters were installed, and a chook pen was also built. All planting areas were irrigated with sub-surface reticulation in order to minimise evaporation and allow for maximum water to penetrate the root zone.
"Plants were selected to suit the hot conditions of Perth, and once established will prove to be very resilient," Kelsie says.
The team was able to transplant the clients' own fruit trees into the new design, minimising the costs of buying new fruit trees while saving the already established ones. The minimum inclusion of green lawn opens the garden up for large social gatherings and adds colour to the predominantly rustic palette.
Hardy plants like Aptenia cordifolia and Festuca glauca contrast with the grey gravel and wooden decking, while the floating steps and pavers create a striking visual pattern to pave the way to the courtyard.
Tim Davies Landscaping has transformed a plain, flat layout into an open-plan garden that's exotic and practically designed.
