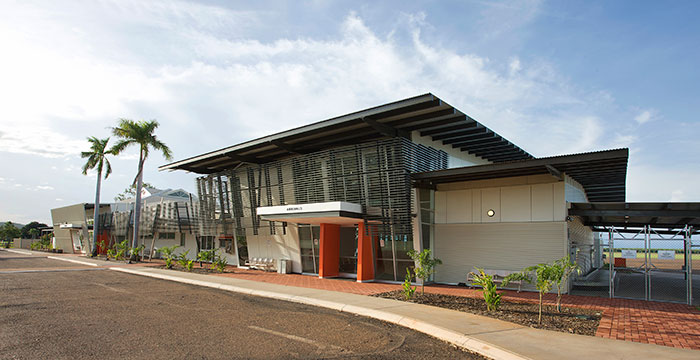Reflecting the dramatic landscape to which it provides access, this fresh-faced regional airport gives travellers a warm Kimberley welcome.
Increasing traffic to the Kimberley region necessitated a comprehensive extension and upgrade of the East Kimberley Regional Airport's terminal building, to provide a more efficient, comfortable, and welcoming arrival for visitors.
The brief outlined a desire for larger, brighter, outward-looking waiting and departures spaces, and a new internal baggage-reclaim hall, including a baggage carousel. To increase efficiency and reduce processing time for multiple flights, the checked-bag screening area also required an upgrade.
The massing of the building extensions was driven by the volumetric requirements of the interior spaces and the scale of the existing check-in hall, which was to remain. Viewed from the land side, the new volumes of the baggage and departure halls balance the scale of the check-in hall at the opposite end of the terminal, while from the airfield, the departure hall projects dramatically higher. A dynamic arrivals canopy draws focus to the centre of the building for arriving passengers.

External finishes to the building extensions comprised Colorbond corrugated cladding and aluminium cassette cladding, balancing a Kimberley vernacular building material against more contemporary commercial material.
Large walls of glazing were employed in the check-in, arrivals, departures, and baggage halls to provide generous light and views to waiting passengers and visitors.
The building was wrapped in custom-made, undulating aluminium screens to give shade and help visually unify the new and retained sections of the terminal.
Internally, an acoustic metal strip ceiling was employed unconventionally as a rolling, sculptural form over the main halls. Both the screens and the ceiling reference the forms of the rugged Kimberley landscape visible across the airfield.

Photography Andrew Pritchard
PROJECT PROFILE
EAST KIMBERLEY REGIONAL AIRPORT
ARCHITECT | Sandover Pinder Architects
BUILDING STRUCTURE AND SERVICES ENGINEERING | AECOM
CONSTRUCTION | Pindan Contracting
BRIEF | A comprehensive extension and upgrade of the terminal building to provide a more efficient, comfortable, and welcoming arrival for visitors.
BUILD TIME | Approximately 1 year.
FEATURES | Larger, brighter, outward-looking waiting and departures spaces, and a new internal baggage reclaim hall including a baggage carousel.
LOCATION | Kununurra
Building
Commercial Buildings
Commercial Designs
Architects
Building Designs