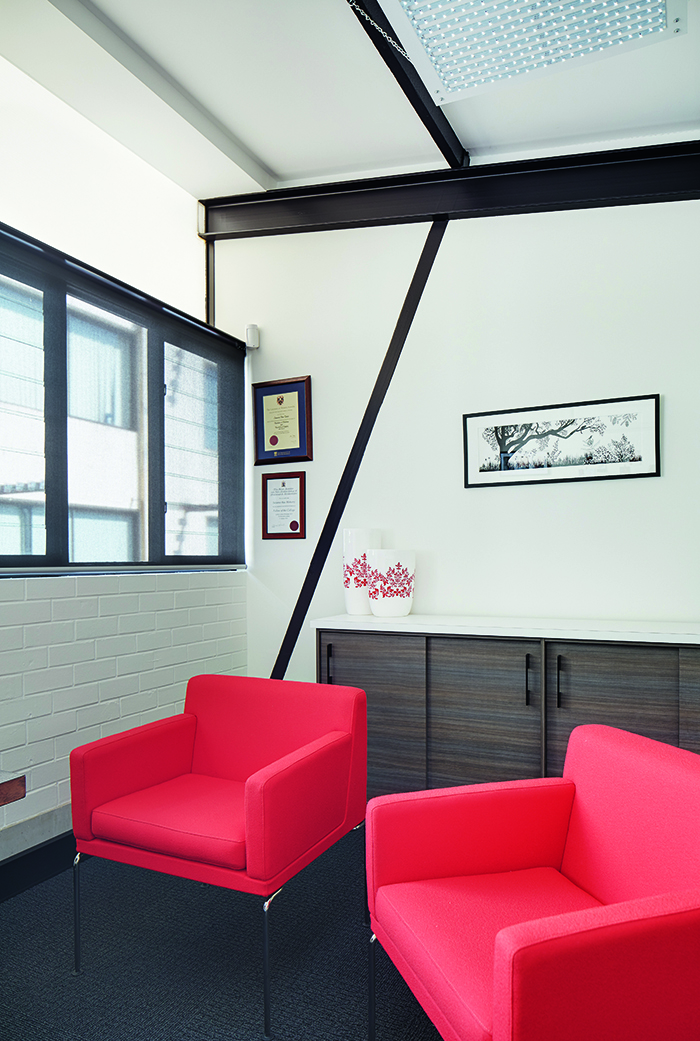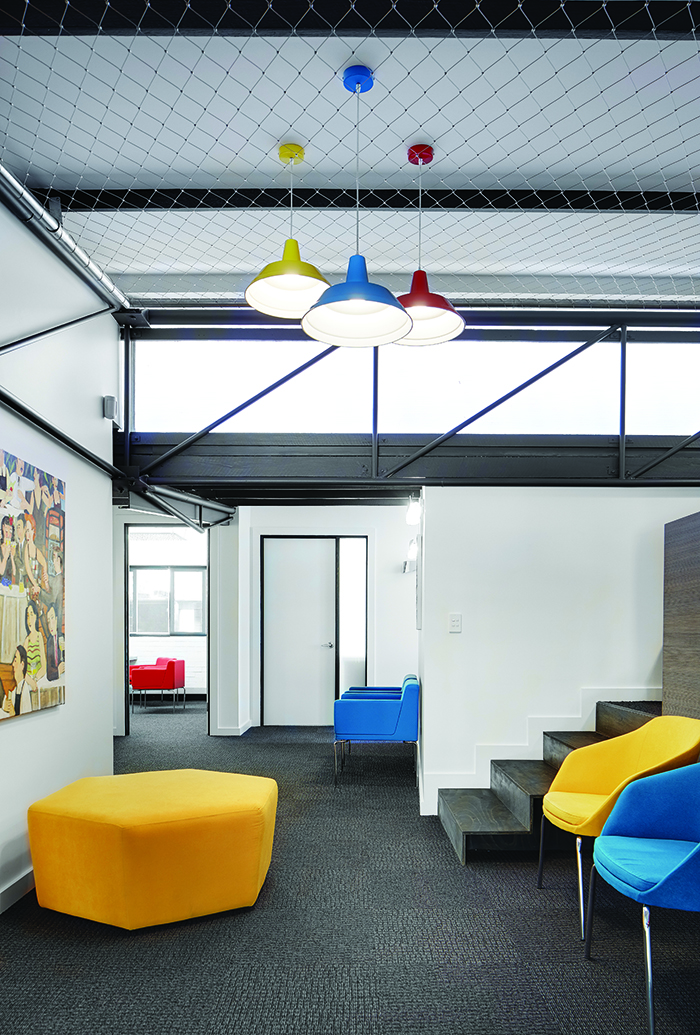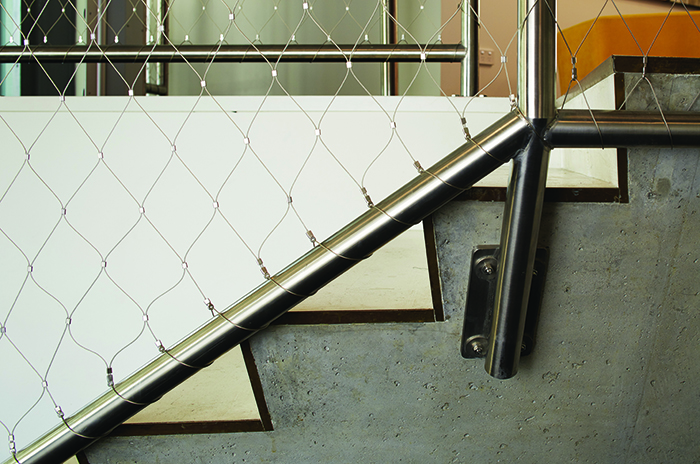Bos Architects reaffirm their position as change-of-use and consulting-room experts in this recent transformation of a Subiaco office.
Maria Gillman from Bos Architects was invited to provide architectural services for a change-of-use project in Subiaco, converting an existing office space into medical consulting rooms. The brief called for a reception and waiting area, offices and treatment rooms, and facilities for staff and patients.
The client's wish for an innovative solution aligned with Maria's preference for a sympathetic treatment of the well-loved existing space, which had been architect designed. The open-plan, multi-level space with its exposed roof structure and prominent, angled, plywood-clad wall lent itself to an urban industrial look.

A large reception desk was designed to fit around the existing floor-to-ceiling timber posts, and the angled wall was used to define the waiting area. Existing decorative universal beams were re-used to form the structure for a new glazed wall, and new office partitions were located so that the steel-trussed roof structure would remain visible.
Universal access to the mezzanine level was solved by installing a platform lift alongside the existing sculptural concrete and travertine stair, to which a new balustrade was added. Full-height doors and internal glazing minimise
the loss of natural light on the mezzanine level. Fixed windows were inserted into the angled wall to let natural light into the facilities area, and a new opening in the wall links the waiting area with the facilities area via a barn door with distinct hardware.

A section of the stainless steel air-conditioning duct was redirected to provide clearance on the mezzanine landing, and is now a feature in the reception area. Cable trays, modular LED lighting and stainless steel webbing were selected for practicality, and to compliment the scheme. The walls, exposed structure and plywood wall were refinished in a classic black and white colour scheme. Interior designer Annie Benson selected additional decorative light fittings to provide interest and to add colour.
The existing kitchen was converted into a Universal Access Toilet, and the sanitary facilities were refitted to provide end-of-trip amenities for staff. A kitchenette was installed on the lower level, and a first-floor storage area was converted into a private kitchen.
The success of the project is the result of a team effort. Project manager John Forde understood Maria's vision, and where necessary provided solutions that complimented the scheme. Annie Benson worked closely with the client, and ensured that style was not compromised by practicality. An excellent selection of artwork and furnishings, including custom-made office desks, ensures that this space is enjoyable for staff and patients.

PROJECT PROFILE
Medical Consulting Rooms
ARCHITECT | Bos Architects
INTERIOR DESIGNER | Annie Benson Interiors
BUILDER | Peter Bodeker Construction
BCA CONSULTANT & BUILDING SURVEYOR | JMG Building Surveyors
BRIEF | To convert an existing open-plan office into medical consulting rooms.
FEATURES | New features included introducing a platform lift, innovative LED lighting and stainless steel mesh as a ceiling feature and balustrade. As many original features as possible were retained, including a sculptural concrete stair, prominent structural timber posts, timber feature wall, and exposed steel trusses.
LOCATION | Subiaco