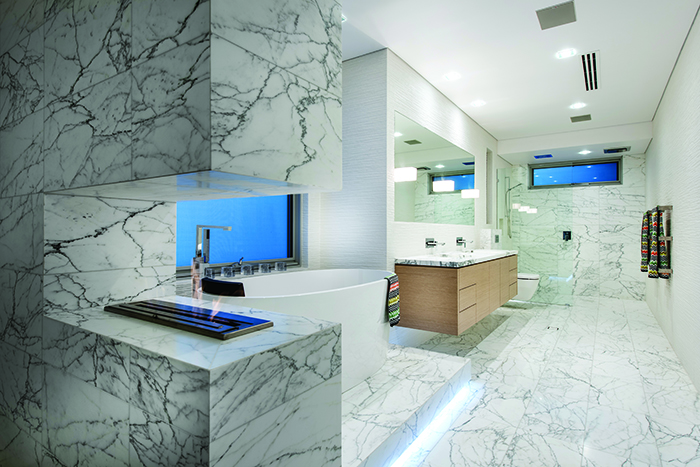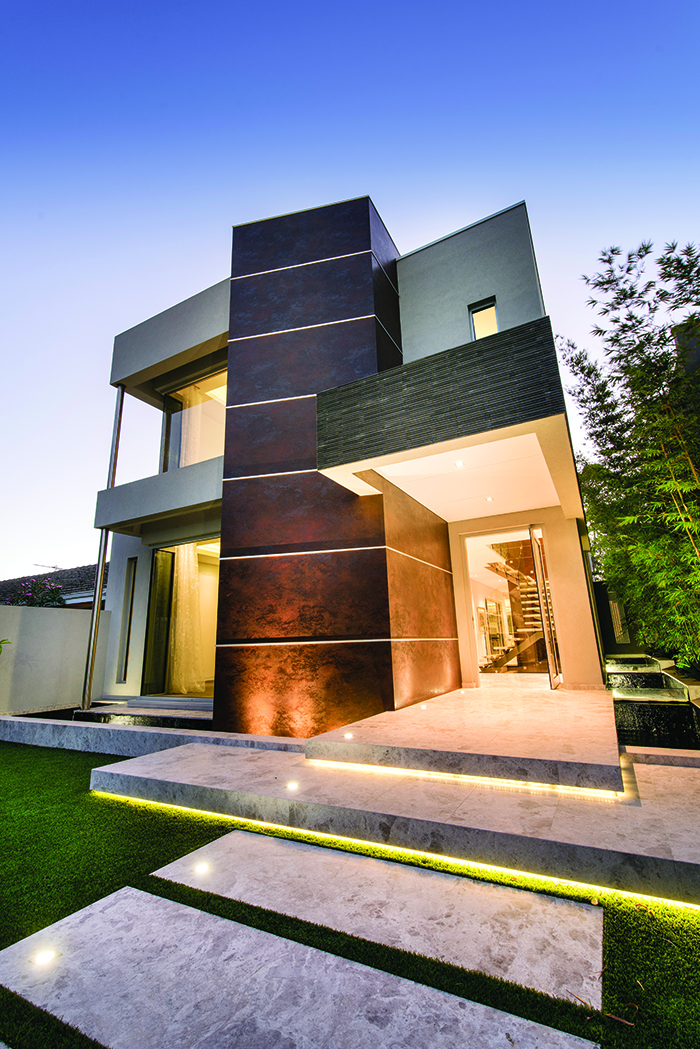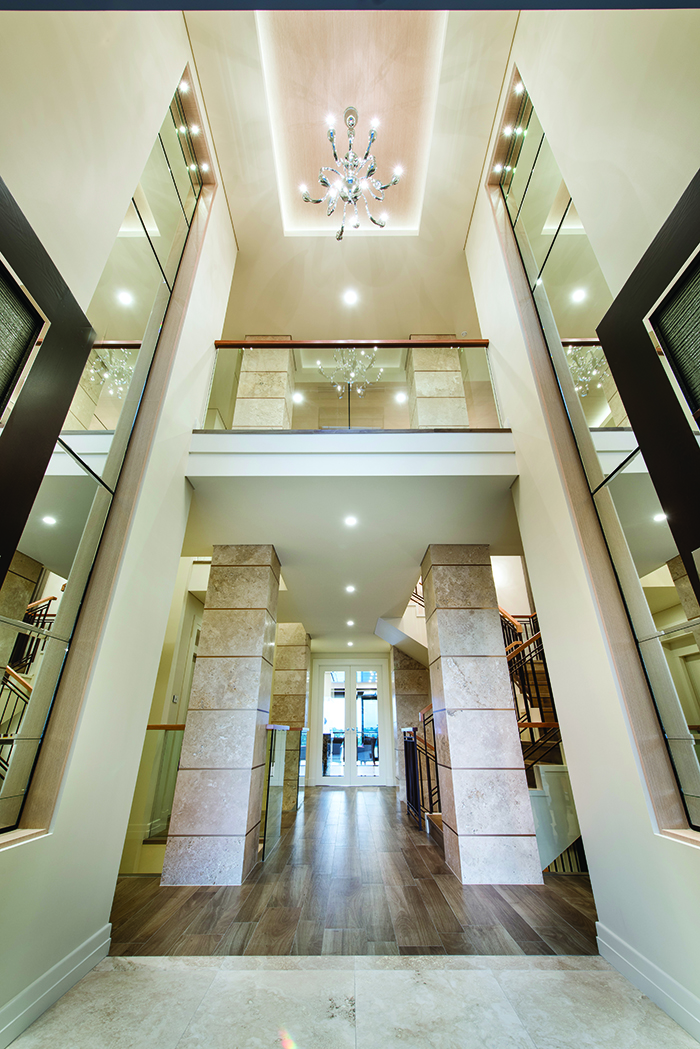Sumptuous style, functional family living, and quality workmanship define Luxus Homes as an industry leader in luxury builds and designs.
DALKEITH
The heart of this western suburbs home is undoubtedly the kitchen's large Arabescato Carrara island bench, harmoniously paired with Miele appliances, bespoke white satin lacquer cabinetry and veneer timber drawers.
Designed and constructed by Luxus Homes, the space is a token of the company's eye for detail and contemporary approach to homes.
The open-plan design offers residents the opportunity to interact with their guests
in the adjacent lounge or out to the inviting alfresco beyond. Two bi-folding doors separate the internal and external spaces, while presenting the opportunity for these zones to meld into one when the doors are left open.
.jpg)
At the front of the home, a large stainless steel column extends up the elevation to provide visual impact against the Laminam oxide wall cladding and Japanese Inax tiles. This edgy facade is complemented by beautiful landscaped ponds, which surround the front portico, and establish a tranquil, resort-style feel.
Upon entering the home, guests are greeted with an imposing steel-spine staircase with marble slab treads, frameless glass balustrading and a Laminam oxide-clad lift shaft, which links all three levels.

Downstairs, the undercroft evokes relaxed sophistication, and is made up of an entertainment hub featuring a Hollywood-inspired cinema, stone bar, wine cellar, utility storage and pool table. A stabilised earth feature wall brings the outdoors in, connecting the theatre to an external court, which contains a fire pit and soaring six-metre waterfall.
With a guest suite on the ground floor, the remainder of the home's accommodation is positioned on the first floor, with the two upstairs suites separated by a full-height glass corridor.
In the master suite, a marble fireplace provides a seamless connection between the bedroom and bathroom.

MT PLEASANT
Unapologetic opulence makes this home a standout along the banks of the Canning River. The three-storey residence evokes luxury in all areas, from the high ceilings, expansive rooms and elegant finishes to the stone-clad columns and chandeliers that greet guests in the soaring entry hall with three-storey cantilevered staircase.
The traditional frontage introduces a classic, neutral colour palette, which extends throughout the interior and exterior of the home. On the lower ground level, a state-of-the-art home theatre, family lounge, and outdoor alfresco and pool make this floor a popular hang-out all year round.
.jpg)
Upstairs, on the middle floor, the kitchen and secondary lounge enjoy 180-degree views out to the Canning River via bi-folding doors and an expansive balcony that's fitted out with curved glass and Corten balustrading. The kitchen itself is dressed in new age walnut veneer and satin lacquer cabinetry, with a feature marble breakfast bar, materials that are mirrored in the fish tank and neighbouring television cabinetry.
.jpg)
Moving up a level, the master bedroom continues the luxurious theme, with creative use of symmetry in the hotel-like ensuite. His-and-hers basins are situated at opposite ends of the room, with corresponding mirrors that establish an expanisve and spacious presence. A custom built-in bath is the central focal point in the bathroom, with a feature tiled backdrop and mirror above for a play on height and space.
The residence has received much industry praise, being named a finalist in both the MBA and HIA Custom Built Homes Award 2015 for the $2,500,000-$4,500,000 and $2,600,000 and over categories.

CONTACT
Luxus Homes
Suite 23, 513 Hay Street, Subiaco
Phone (08) 9388 8812
Email info@luxushomes.com.au
Web www.luxushomes.com.au