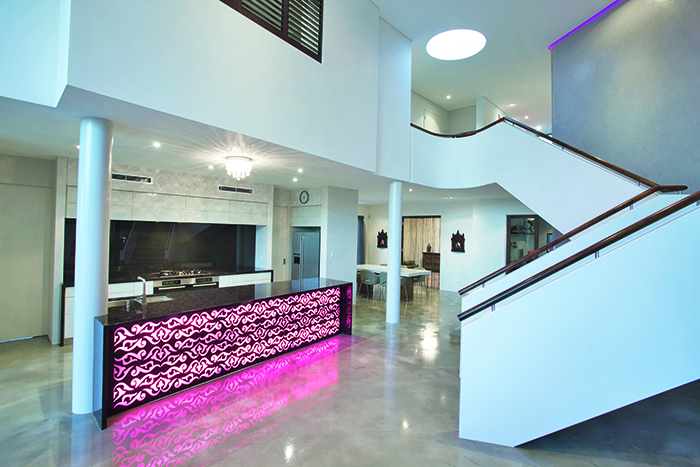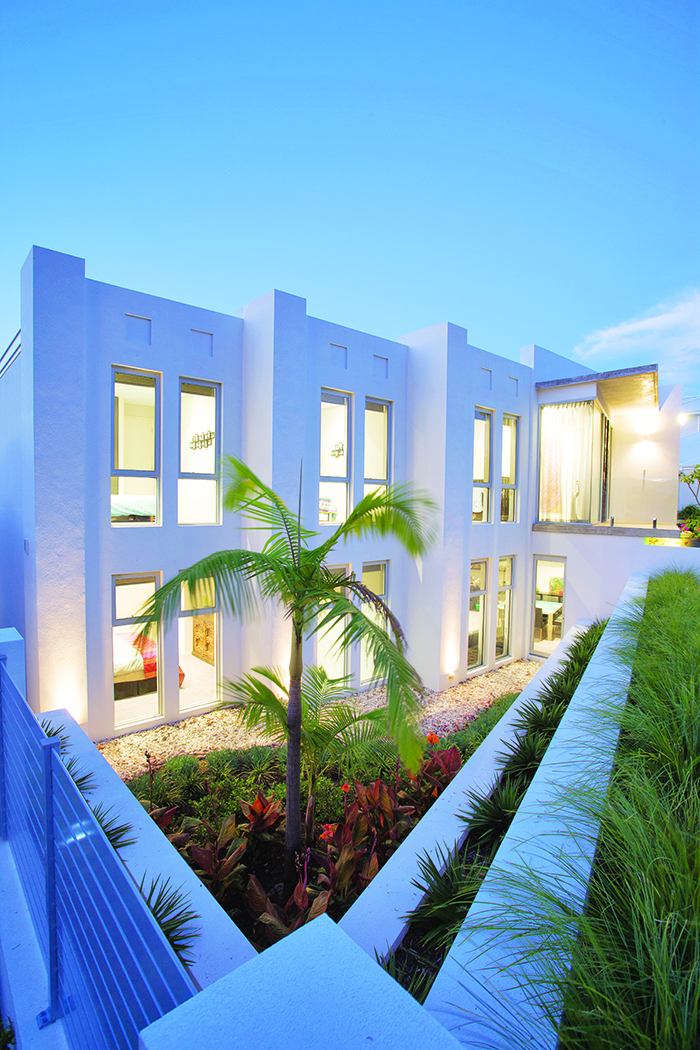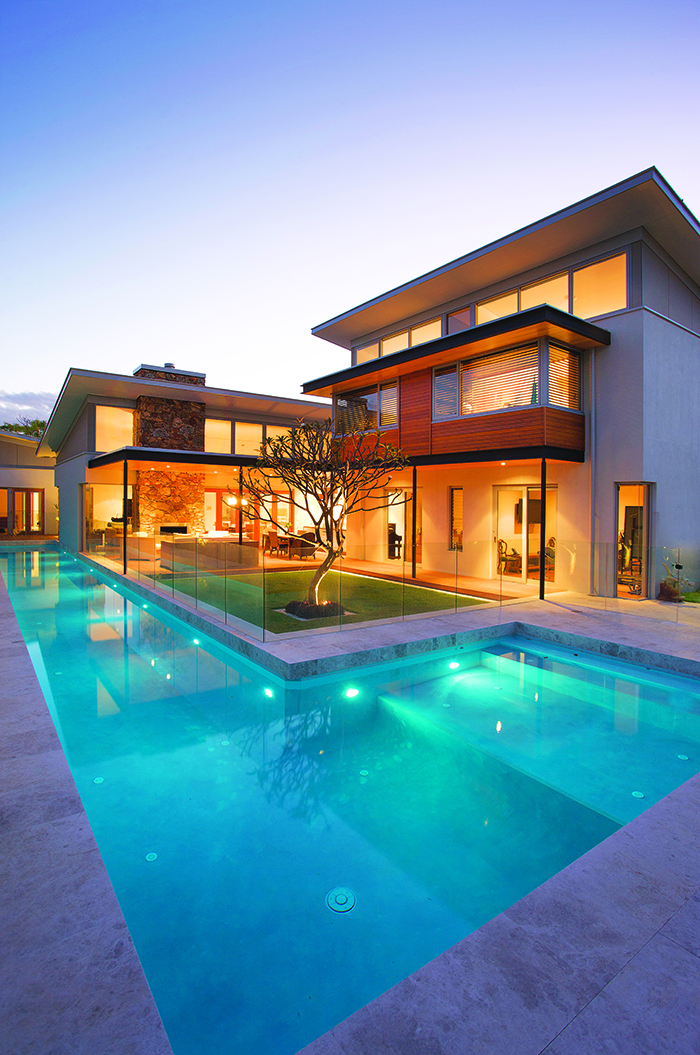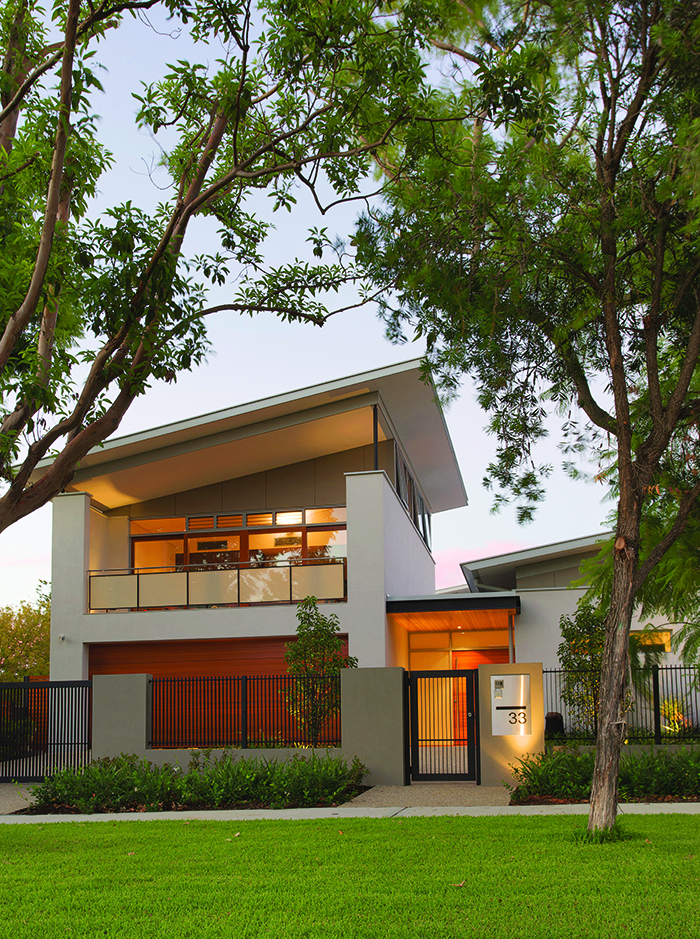Experience and diversity are the keys to Jumeirah Luxury Homes’ success in creating individually designed luxury residences, built to award-winning standards.
CITY BEACH
This Jumeirah Luxury Homes design is known as The Majlis, a term used to describe the 'heart of the home', or the hub within a home used for entertaining guests and family. Situated in one of Perth's most sought-after locations, City Beach, it's a contemporary canvas fused with cultural elements.
The home has taken its form from the natural contours and boundaries of the difficult site. From the street frontage, the home appears as single storey, but upon closer inspection a stepped facade reveals two storeys of considered, detailed design that address both an aesthetic and functional purpose.

Entering via the gatehouse takes you past tiered landscaped gardens, modelled on a 'wadi', or oasis riverbed. It's a soulful design that has created a sanctuary.
Meticulously hand-carved Indian rosewood entry doors, a grand foyer, unique
floor and wall finishes, soft furnishings and cultural artefacts all blend seamlessly with the predominantly progressive palette.
A theatrical double-storey void drops out over the living space, anchored by a Marmorino polished plaster wall, creating a spatial elegance that links all parts of the home.

A family home in the true sense, it's colourful, vibrant, joyful and understated. Personalised elements include custom laser-cut screens patterned on an Indian sari design, a stunning take on the traditional concrete floors of an ancestral Indian village home, feature lighting to highlight surrounding space, and solid black walnut timber doors and joinery against a backdrop of contemporary cabinets and feature tiling.
This home is contemporary Australian, ancestral Indian and vibrant Bollywood, all in one – mesmerising and exclusive. It exemplifies Jumeirah's sophisticated design skills and ability to deliver the finest quality.
DALKEITH
This project in Perth's highly sought-after Dalkeith is an eclectic mix of both old and new housing, typical of this leafy suburb, set across a 1012sqm block.
The fundamental design intent was to create a contemporary, liveable family home, with a casual but sophisticated feel. It was essential to provide separate children's and parents' zones in addition to the main family spaces, to accommodate children and their friends.
The client required light and open living spaces that could be opened up to the outdoor deck areas in more than one direction, creating an uninterrupted flow between inside and out and maximising northern exposure for living and entertaining spaces.

The individual skillion-roofed forms reflect the distinct internal zoning, and provide for soaring, airy, internal spaces and high levels of natural daylight.
Highlights of the home include the twin-sided solid granite Fieldstone Fireplace and Perak Silver Pearl Stone tiling, a fully integrated C-Bus home automation system, and east coast blackbutt solid timber flooring. Extensive landscaping includes water-feature walls, Pacific teak decking to the alfresco areas, and
a 25m lap pool with an automatic cover, gas heating and in-floor cleaning system.
Jumeirah Luxury Homes says it's privileged to have been involved with this project, and recognises the wonderful contribution of both its clients and the design team at Hofman & Brown.

CONTACT
Jumeirah Homes
Suite 2/204 Hampden Road, Nedlands
Phone (08) 9386 3466 or 0423 631 217
Email heath@jumeirahhomes.com.au
Web www.jumeirahhomes.com.au