JCY’s creativity and ability to examine and develop innovative design solutions has resulted in these stylish inner-city residential developments.
RIVERVALE
The Flo Apartments by Psaros form part of the 'Springs Rivervale' development situated between Graham Farmer Freeway and Great Eastern Highway.
Immediately adjacent to the Swan River, the stunning complex is a key catalyst in the early growth of the Rivervale precinct, making a thoughtful and valuable contribution towards establishing this as a safe mixed use area.
The six storey building is made up of 86 one and two bedroom dwellings that are organised around a communal landscaped garden with edible plants, a swimming pool, gymnasium and barbecue facilities. This entertaining zone
was designed to establish a resort style oasis residents could escape to.
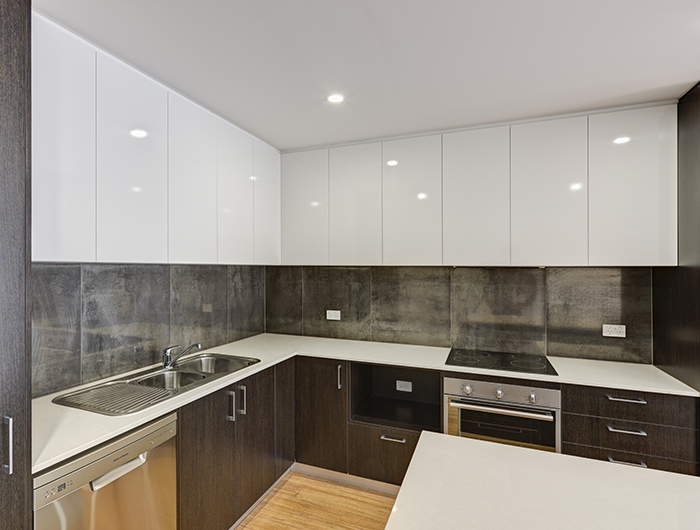
The apartments themselves are arranged over five levels, incorporating ground floor terraces and large functional upper floor balconies to provide an interesting fascia and offer occupants outlook to the streets. Facade elements have been designed to encourage plenty of natural daylight, sun screening and ventilation, to ensure the building fulfilled Psaros's energy efficient brief. It also boasts Australia's largest residential solar power system. North, east and west facing balconies are provided with sliding louvres to offer a dynamic response to weather conditions, and optimise solar access, creating an evolving 'living' facade detail on the building.
Selected materials, colours and finishes to the frontage include timber cladding, laser cut patterned perforated metal screening, glass balustrades, AFS/patterned precast concrete, and light-coloured painted concrete surfaces.
WEST PERTH
Just a five minute walk from the heart of West Perth, the stylish Abode complex is located at the end of Campbell Street.
The development incorporates 86 apartments, providing a diverse range of accommodation types of one and two bedroom dwellings with one and two bathrooms. The configuration of the Diploma development encompasses
a five storey podium presenting a 'human scale' to the street, with the nine storey tower situated towards the rear.
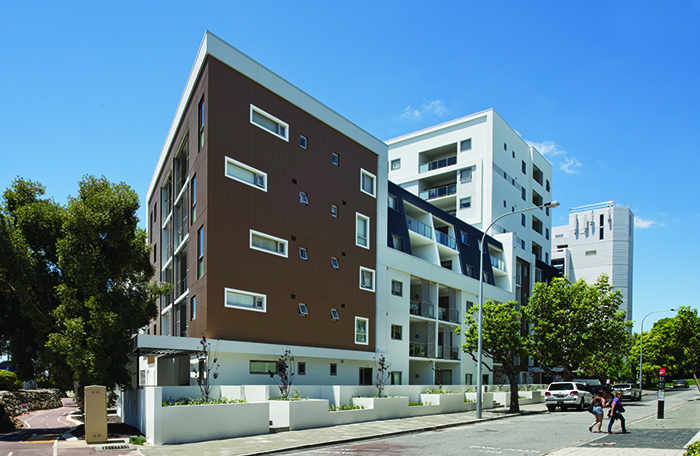
The podium element of the development was designed to address the public realm, providing interest, articulation and definition to the built form, while helping reduce the overall scale of the building.
The rationale behind the project was to optimise the interactive edge with Campbell Street and the principal shared path. This was through the provision of the main pedestrian and vehicular entry, individual dwelling entries onto Campbell Street, and the location of private outdoor living areas, functional balconies and windows overlooking the public realm.
A varied palette of low maintenance materials and external finishes provides contrast to the exterior of the building, while helping reduce bulk and scale.
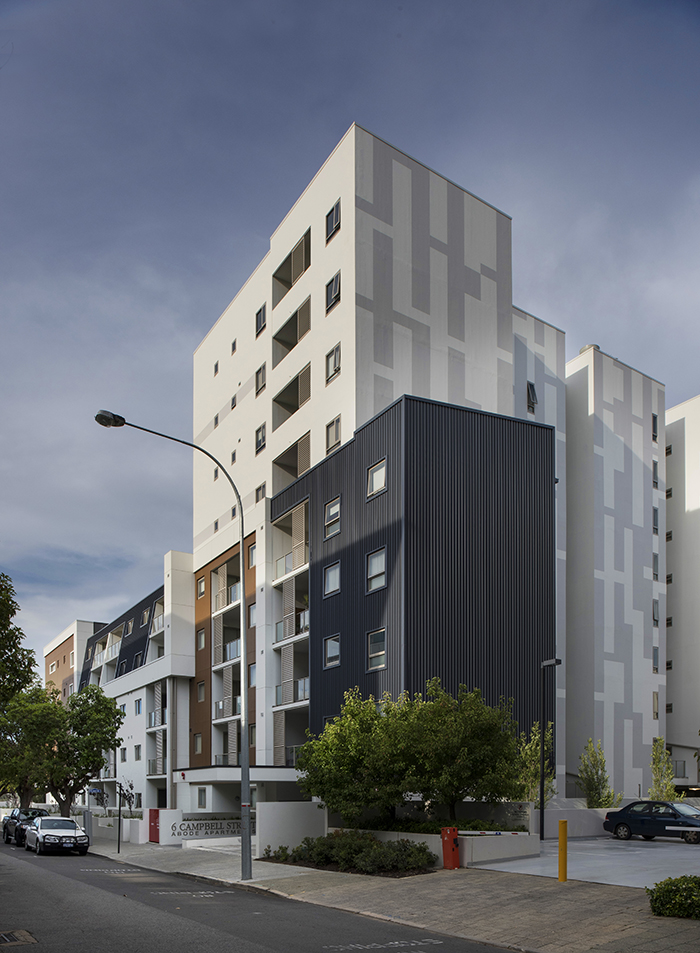
Communal facilities such as the landscaped courtyard and landscaped rooftop barbecue area with edible garden provide a secure environment and sense of community.
All of the dwellings have been designed to respond to the conditions of the local climate, and have been orientated to optimise sustainable living solutions, including passive solar heating, cooling, cross ventilation and daylight strategies.
EAST PERTH
This affordable Bennett Street Housing development offers a variety of dwelling options for future buyers.
It comprises 52 lodging rooms, 17 one bedroom dwellings and a caretaker's residence, while also accommodating communal facilities, ancillary offices, and on site semi basement car parking.
The development will provide a high-quality design outcome for Foundation Housing, and represents an ideal location for social housing with its proximity to public transport, local parks, leisure facilities and local shops and services.
JCY Architect's proposed design presents a strong coherent urban design solution with a positive interface with Bennett Street that will form a landmark development.
It is made up of a 'podium-tower' built form, with a six storey podium and 11 storey tower behind.
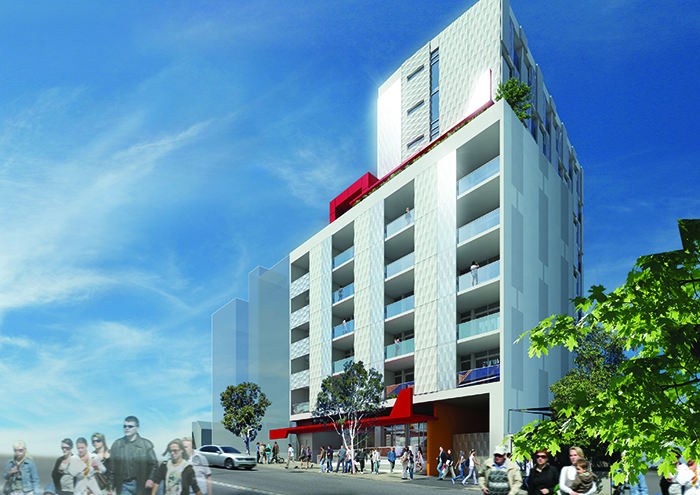
The podium element is articulated into three main sections that reflect the different incorporated functions, with a visually permeable ground floor section.
In contrast, the tower element has been located away from the northern boundary. It is angled to optimise access to direct sun for each of the tower dwellings, and opens up to the communal courtyard. Inverted bay windows to the lodging rooms are responsible for the striking facade that can be admired at street level.
Passive solar design solutions to heat and cool the interiors of dwellings are also of great significance. Simple solutions such as optimising winter solar gain, natural daylight and dual aspect dwellings to facilitate cross ventilation will substantially reduce energy consumption.
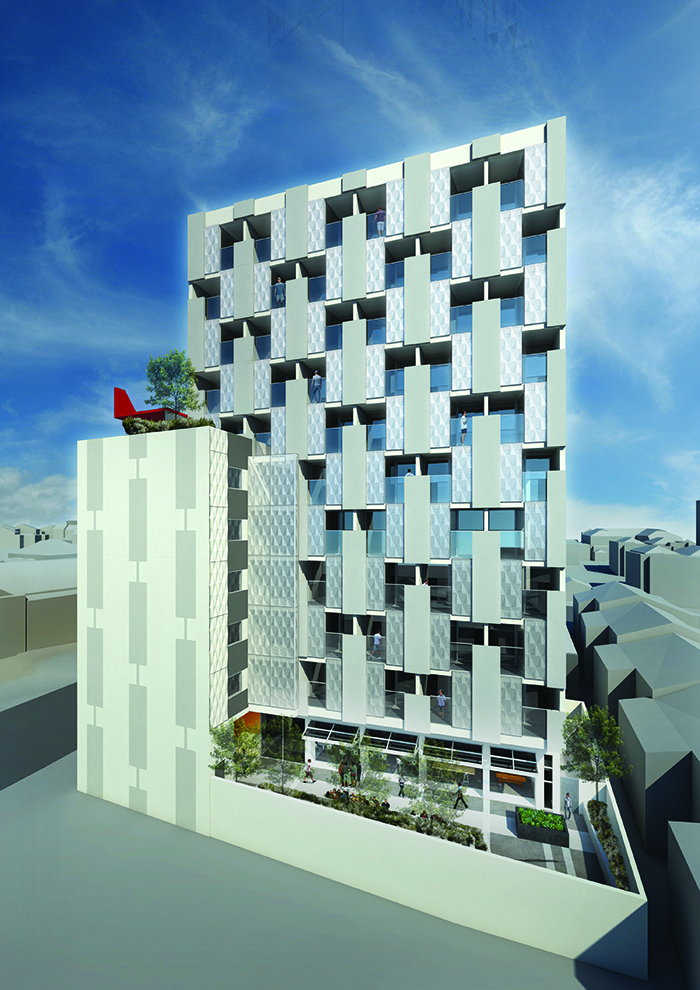
CONTACT
JCY Architects and Urban Designers
2/234 Pier Street, Perth
Phone (08) 9481 1477
Email jcy@jcy.net
Web www.jcy.net