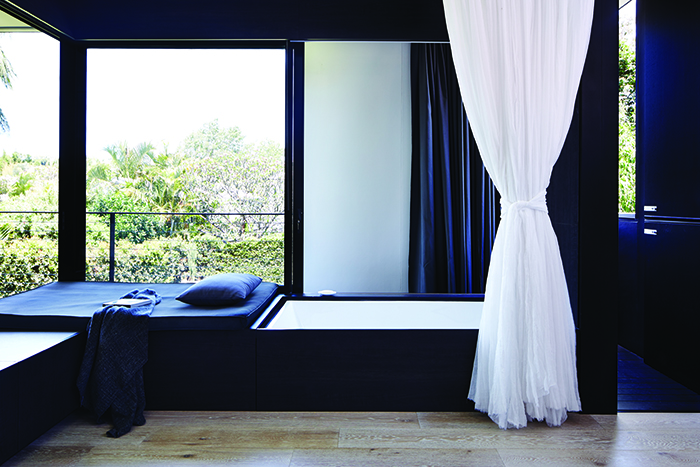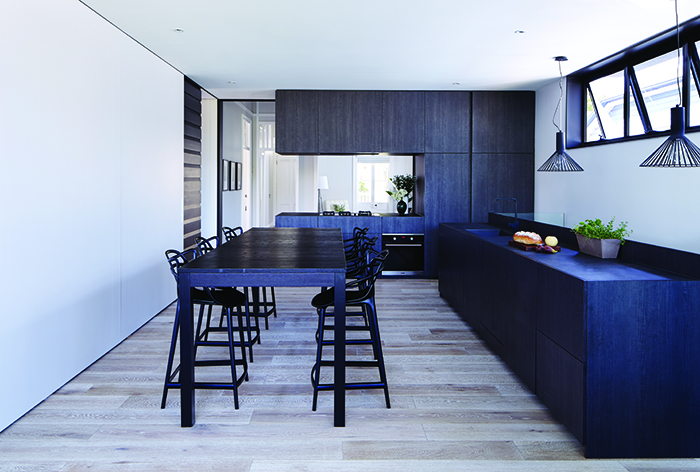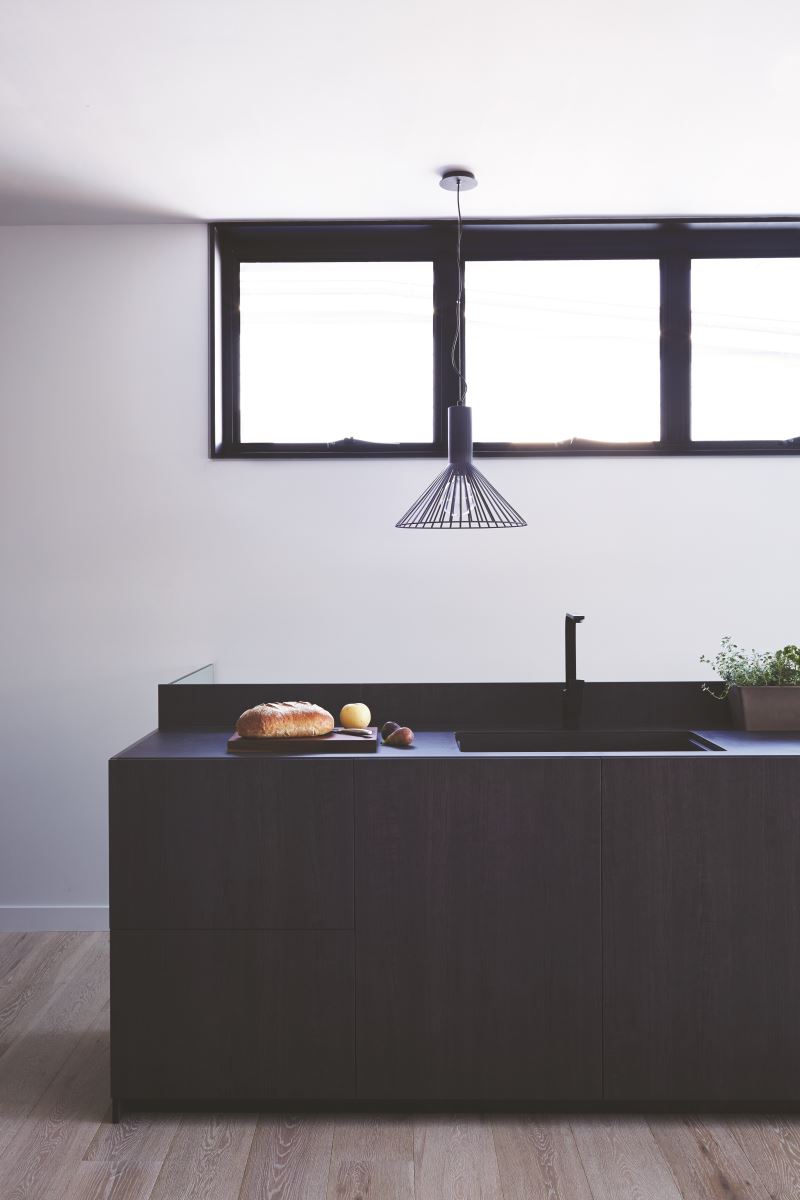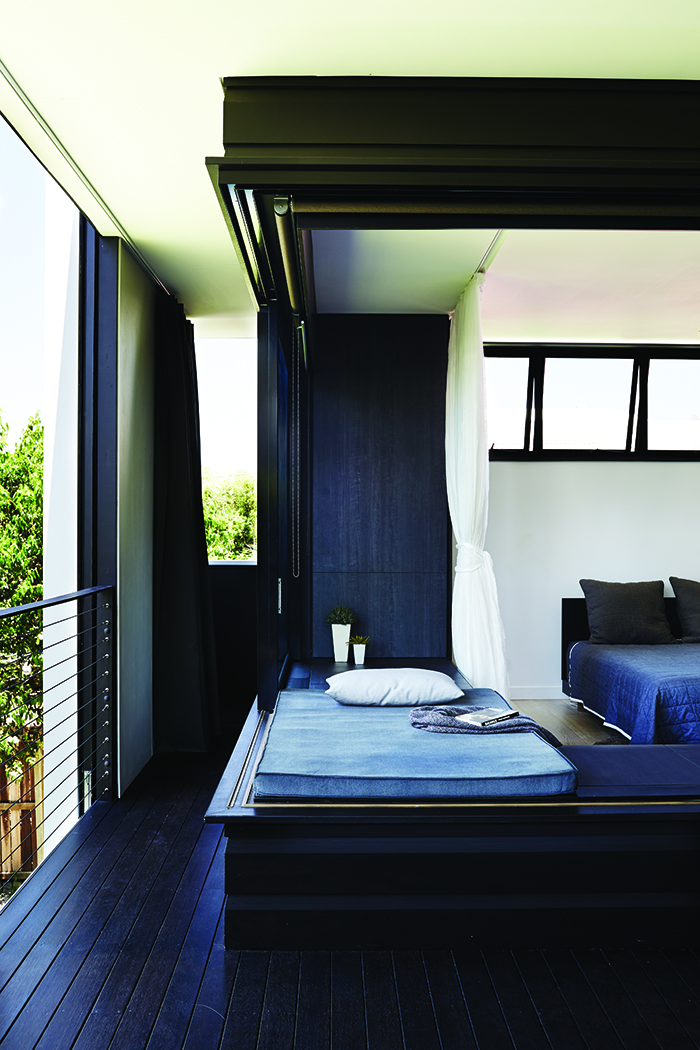Transforming a botched 1960s renovation into a classic-meets-contemporary cottage, bureau^proberts has made
the best of old and new.
Head to the old suburb of Wooloowin in Brisbane, and you could be forgiven for thinking you had stepped back in time. Thanks to local building regulations, the heritage area is rich in Queenslander homes and interwar dwellings, which, like this 1900s abode, are renowned for their white-picket fences and weatherboard exteriors.
After falling in love with the cottage's facade and the surrounding streetscape,
the owners discovered they needed to completely upgrade its interior and ill-matching extension.
"The original house was a three-bedroom, timber-framed character cottage, built in the early 1900s," says architect and bureau^proberts director Terry McQuillan. "The simple yet elegantly constructed cottage was well-kept for its years, and presented well to the street in its existing form.

Sliding doors play an intergral part in this home's overall design – they allow the bedroom and kitchen to open up to the backyard and catch breezes for optimum cross-ventilation. The cutout on the left allows unobstructed views of the backyard and beyond from the bedroom, which contains a hidden bath.
"Sometime during the 1960s, a timber-clad extension was added to the rear of the cottage – this was poorly designed and constructed, and detracted from the form of the original cottage."
It was essential to the owners that the new addition complemented the bungalow's style, and created a connection with the leafy backyard.
"The response is a simple weatherboard-clad extension, broken from the original cottage by a louvered breezeway that extends into the rear yard of the small lot," Terry says. "A hint of the extension is visible from the street as it peers out from behind the cottage, while the scale is restrained so as to not dominate the original dwelling."

Northern Timbers American oak boards replaced the original flooring, but aside from a repaint, the rest of this space was left 'as is', and decorated with a custom lounge and Barcelona chair.
Terry says it was important to the clients that the extension was not simply 'glued on' to the existing building, but rather mimicked the area's architectural characteristics.
"The use of traditional chamfer boards blends the crisp and contemporary geometry of the new portion into the fabric of the neighbourhood," he says.
"With chamfer boards extending from front to back, the building is unified, but with a clear distinction between old and new."
The 'new' – a two-storey wing at the rear of the home – contains a kitchen, master bedroom with hidden bath tub, outdoor living space at the upper level, and a gym and garage at the lower level.

Ottimo Nero tapware from Highgrove Bathrooms, and Caroma Liano Nexus wall-mounted vanities from GWA Bathrooms and Kitchens were used in the ensuite bathroom, which features dark tiles from Bunnings.

With the help of curtains and strategically placed sliding doors, the Aqua Dolce Rosa Island bath, located in the corner of the main bedroom, can be concealed from view. The top can also be closed for extra seating.
An internal staircase connects the two levels, and an opening between
the new kitchen and existing living space acts as a portal between the original and updated sections.
"The bedroom and kitchen open to the backyard, enhancing views, breezes and light," Terry says. "With the front room previously used as the main bedroom, as per the traditional Queenslander format, [the owners] were missing out on the morning sunlight and sought-after views when in the house. This resulted in the non-traditional approach of locating the bedroom in the best part of the house, and adjoining the kitchen and back deck."
High awning windows and a cutout in the back decking provide framed
views of the neighbourhood to most of the upper-level rooms, while maintaining
a sense of privacy.

The predominantly black-and-white colour palette is offset by oak timber flooring, which helps to create a warm atmosphere within the light-dappled home. The white panels to the left slide open to reveal a hidden wine cellar, and black chamfer boards bring the outside in.
The combination of floor-to-ceiling glass sliding panels and opaque curtains helps control sunlight, and further blocks unwanted eyes from the upstairs sanctuary. This luxurious space features a sleek black-and-white colour palette, which stands out against the original light and bright interior, and is softened by smooth timber finishes.
"The dark colour was used to frame the light-coloured cottage, promoting its traditional and quaint form," says Terry. "Generally the dark colour is also used to separate the old and new, and to recess the lower levels. The scheme extends internally where the dark colour defines the bedroom and bathroom pod, and links it to the gym pod on the floor below.
"With embellishment being an integral part of the traditional Queenslander cottage, it was important that the addition did not compete with this," Terry says. "The style is therefore restrained and serene to enhance, rather than compete with, the detail of the front of the house."

The black quartz stone undermount kitchen sink from OzKitchen
matches the NavUrban veneer in Ashgrove that's found throughout the home. The tap is from Highgrove Bathrooms, and the kitchen benchtops are Maxima Porcelain in Moon Aster.

The frame contains a sliding window, which closes off the bedroom. The balcony has a curtain that can be closed for sun control and privacy, however the deck is an external element from the house.

Black chamfer boards were used to clad the new extension, creating a smooth transition between the old and new sections of the home. Access to the garage is via an internal stair that runs behind the kitchen. Also downstairs are store rooms, a gym and laundry.
 DESIGN FILE
DESIGN FILE
Terry McQuillan from bureau^proberts talks about the extension and its sustainable features.
What inspired this home's design?
Improved amenity, and the opportunity to connect with the outdoors and provide spaces that could be enjoyed and used in a number of ways, while providing a protective visual shell where required, retaining and respecting the original cottage.
The building does well to incorporate the outside in, but how does it keep the elements out?
An oversized metal slider to the external edge of the rear deck protects bedroom glazing from the weather, and provides privacy. A marine-fabric curtain extends from behind this screen, blocking the summer sun and adding another layer of privacy when needed – it's an outdoor room that still lets in summer breezes. This outer skin of protection means the floor-to-ceiling glass sliders to the back deck remain unencumbered by curtains or blinds, and the house does not need to be physically or visually separated from the back deck for privacy and sun control.
How does this home demonstrate environmentally sustainable features?
The orientation captures breezes and morning winter sun. Small high-level windows minimise the western sun, and hoods assist sun control and weather protection. The house was extremely cold in winter prior to the new work, because no morning sun entered the windows. Now minimal heating is required if the morning sun is captured. The small windows of the old house were at a low level, and with adjacent houses close to each side, breezes did not make their way indoors. The owners are astounded by how much breeze now enters the house. Before the extension, they ran the air-conditioner for most of mid-summer and mid-winter.
Do you have any tips for achieving this look?
Creating something that looks and feels simple is actually quite time-consuming. Extensive detailing and a very patient builder are key.
CONTACT
bureau^proberts (07) 3221 0672, bureauproberts.com.au (architect)
Cactus & Hill (07) 3846 6046, cactusandhill.com (landscape architect)
Build Environment Collective (07) 3252 1001, becollective.net (structural engineers).