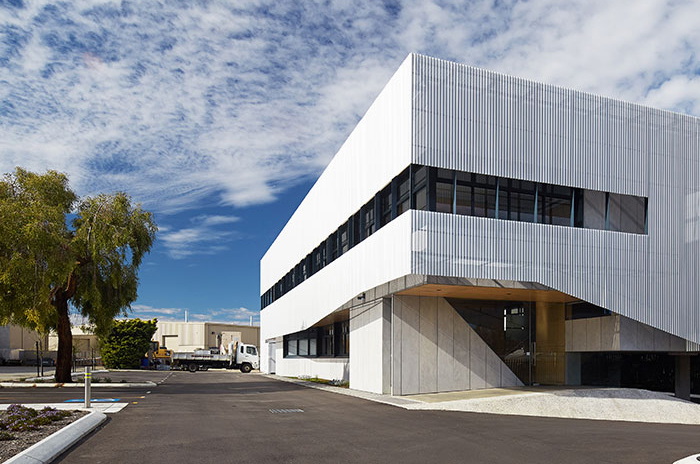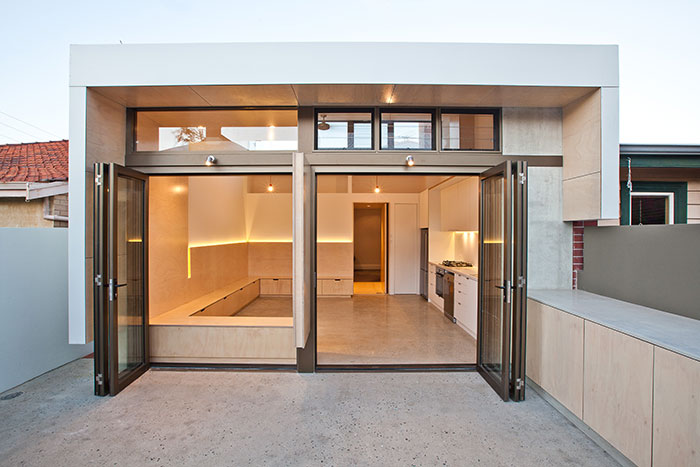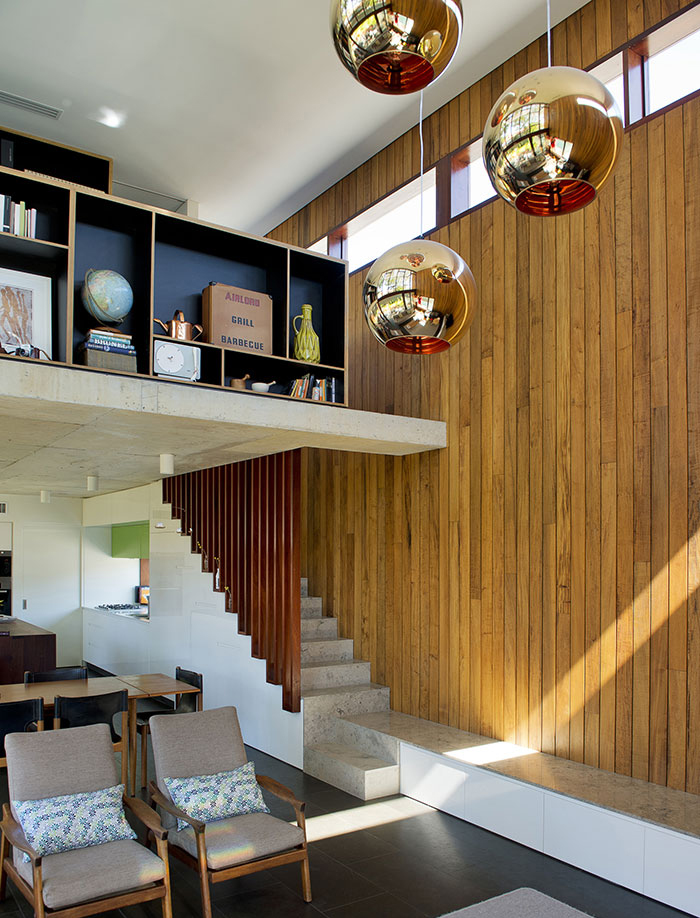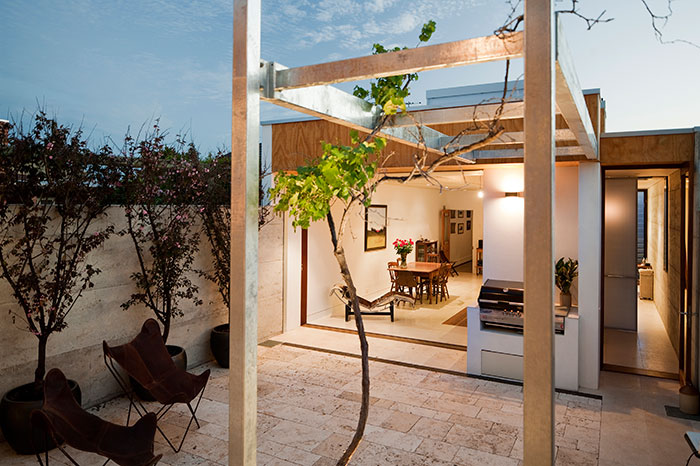A new generation of architectural practices is moulding WA into a sophisticated and environmentally responsible destination for design.
A new generation of architectural practices is moulding Western Australia into a sophisticated and environmentally responsible destination for design. Here are 10 up-and-comers for whom the future looks very bright.

Scott Street balcony insertion, by Philip Stejskal Architects (photography Bo Wong).
There is no denying that WA is undergoing an extraordinary transformation, from a city of bogans and billionaires to a burgeoning design capital in just a few years. Residents and visitors alike have a heightened sense of excitement for new architecture and good design, the combined impact of the two on the built environment creating the potential to diversify the local economy and attract tourism.
It's a change of attitude that can be traced back to strategic actions by successive state governments and private enterprise to create stronger infrastructure and iconic architectural projects. The Office of the Government Architect was an early instigator of change, creating opportunities for the likes of the State Theatre Centre by Kerry Hill Architects, and the Perth Arena by ARM and Cameron Chisholm Nicol. A number of local architecture practices helped lay the foundations of this vibrant design scene – Chindarsi Architects, CODA Studio, Donaldson + Warn, Gresley Abas, Pendal and Neille, Spaceagency, Taylor Robinson, and so many more besides.
Such practices worked through tough economic and cultural constraints (remember the 'brain drain' of the early 2000s?) to produce innovative designs and a robust training ground for the next generation of local practitioners.
Today, WA is bursting with the talented practices that established themselves
in the last decade. A combination of economic and cultural factors has contributed to this emergence, among them population growth, a rise in design-educated clientele, and the Global Financial Crisis. While for most the GFC meant economic destabilisation, for Perth it led to the return of talented designers from faraway lands, immigrant architects who made WA home and brought with them a transnational point of view.
This mini renaissance has meant a lot more than better homes and civic architecture. One need only look at the quality of design at your local burger joint, cafe or small bar to see that great design is being embedded across WA regardless of project type or whether the budget is small, medium or large.
Here are ten emerging architectural practices that are at the forefront of this new innovation and that, by contributing to our evolving built environment, are ensuring WA has never looked so good, nor had a future so bright.

The Sanwell Offices in Dongara, by Braham Architects
Braham Architects
Braham Architects was established by local architect Ben Braham in 2011, and offers a distinctive architectural style and a capacity to take on a range of commissions. In recent years, the practice has gone from strength to strength, completing residential, commercial and hospitality projects. Its recently completed Division Street project showcases the office's skills in detailing, innovative use of material, and dynamic design.
Ben spent a large part of his early career in international offices but now offers a design approach that is focused on local context, working closely with clients to provide a great design outcome. Currently the practice is working on the design for a new hotel/restaurant in the heart of Fremantle's West End, as well as several new homes and additions.
Braham Architects (08) 9335 5555, brahamarchitects.com.
.jpg)
An artist impression of CAPA's Condominium Project.
Carrier and Postmus Architects
From the inception of the practice by Justin Carrier and Steven Postmus in 2012, CAPA (Carrier and Postmus Architects) has taken on design projects that cover architecture, landscape and interior design. Both directors bring local and international expertise to the table, and are involved in all projects that go through the office (currently significant architectural projects in Cottesloe, Woodlands and Leederville). They are also working on a number of landscape projects that have seen them collaborate with Iredale Pedersen Hook Architects, Pendal and Neille Architects, and Hillam Architects, and that include the ARIA Apartment project in Swanbourne.
CAPA's uniquely integrated approach between architecture and landscape makes it an exciting practice, and enhances its capacity to undertake a diverse range of work that showcases the combined experience of the principals, whose process strives to provide vibrant design concepts that can be translated into buildings and landscapes.
In 2015, CAPA is set to take on significant works, in particular the completion of single residential projects in collaboration with Weststyle Design and Developments in Coolbinia, as well as multi-residential and landscape projects.
CAPA (Carrier and Postmus Architects) (08) 9380 9020, carrierandpostmus.com.

David Barr Architect's Wray Avenue Residence.
David Barr Architect
David Barr Architect was established in 2010 by David Barr and has quickly become one of Perth's most innovative residential design practices – it was rewarded for its efforts in the design of quality homes by the Australian Institute of Architects, and its Suburban Beach House project was a national finalist in Houses' Best Homes under 200sqm category.
The office – made up of David Barr and Stephen Hicks – has a distinctive capacity to see the potential in everyday materials and use them in remarkable ways. Off-the-shelf products, for instance, are used in such a way as to feel bespoke and expensive. The practice's design approach is to see each commision as unique, crafting in response to the specifics of the design brief, client and site.
Over the next year, construction will commence on the office's winning entry for Landcorp's Generation Y Demonstration House in White Gum Valley. Called the
Step House, it provides an affordable housing solution that addresses the Generation Y lifestyle, and accommodates three to six adults on a 250sqm lot. Sculpturally elegant and aspirational for the next generation of homeowners, it makes the most of the small lot and provides strong connections to landscape and community.
David Barr Architect 0438 895 119, davidbarrarchitect.com.au.

The Apartment House by David Weir Architects (photography Matt Biocich).
David Weir Architects
David Weir Architects was established in 2009, originally in a partnership with Ariane Prevost as PrevostWeir Architects, but changed its name to David Weir Architects following Ariane's retirement. A practice that is innovative and agile, it takes on a diverse range of projects, from homes to hospitality and retail work. It's likely you've had a drink in one of the many iconic bars/restaurants David has designed, such as The Old Crow, The William Street Bird (aka The Bird) and Dave's Cans on the roof of MANY 6160.
David describes the office's design process as "working with the client to get to the heart of what they want to get out of their project, be it a family home or
a commercial space". He encourages clients to trust themselves and their architects more, to produce a result that suits them and their design needs. Projects like the Apartment House and The Exploding! Shed House illustrate that the office has a capacity for fun as an important part of the process and end product.
The immediate future promises much for David Weir Architects, as the practice takes on the revitalisation of The Blue Room Theatre, as well as working on several new homes under construction, and producing a range of linen homewares.
David Weir Architects 0403 719 983, davidweirarchitects.com.

The concept for Fratelle Group's bridge between the Perth Children's Hospital and the QEII Hospital.
Fratelle Group
Fratelle Group was established in 2001 as Fratelle Designs by Adrian Fratelle, and was originally focused on boutique residential design. The office has evolved quickly over the last few years, with the introduction of new director Kylee Schoonens in 2010, and its project portfolio includes a diverse range of work, from homes, commercial offices and apartment buildings, to hospitality venues and more. The practice's award-winning team has an ability to connect with clients by providing them with local, national and international expertise. The team is also very active in the community, working with the Property Council, PrefabAus and local government, advocating for great design to help shape the changing face of Western Australian architecture.
In 2015, the practice's diverse commissions will include the redevelopment of the Guildford Hotel, a footbridge connecting the new Perth Children's and QEII Hospitals to Kings Park, plus apartments and a new sporting facility.
Fratelle Group (08) 9328 6655, fratellegroup.com.au.

The Waverley Street project by KADA (photography Jody D'Arcy).
Klopper and Davis Architects (KADA)
The work of Klopper and Davis Architects (KADA) – including a series of high-quality, iconic homes like Florence, Mayfair and Waverley – has taken Perth by storm. The practice was established after directors Sam Klopper and Matt Davis started designing their first home together in 2004. In recent years the team has grown significantly to number six highly skilled architects and interior designers who focus on residential projects that range from additions and small infill homes to large crafted houses and multiple residential projects.
KADA's design process has come to embody an immaculately detailed, immensely liveable and iconic style that winks at modernism and enables the creation of homes that are individual and expressive of a rich
client-architect relationship.
In the future, KADA's already strong portfolio will grow to include distinctive new homes and developments such as a new laneway infill project in Mount Lawley and two new homes in Swanbourne. Sam describes one new house as a "particularly interesting and complex project that involves the design of two interwoven homes for a quadriplegic physicist and his mother, who cares for him. The house design marries their varied stylistic interests and is evolved from the structures in human bones, which was the focus of his thesis at university."
Klopper and Davis Architects (KADA) (08) 9831 4731, kada.com.au.

The Moreing Residence by Mountford Architects.
Mountford Architects
After cutting his teeth on large projects in big practices on the east coast, locally trained architect Ben Mountford decided to return to WA and establish the award-winning Mountford Architects in 2006.
Ben gained his early experience working with his father, a residential builder. This formative knowledge of construction and craftsmanship has helped Ben distinguish his practice locally, and the office has settled into a distinctive architectural style that is warm and liveable, and embraces light in dynamic forms.
Mountford Architects predominantly takes on residential projects but has recently forayed into apartment building and commercial fit-outs, showcasing
the capacity of this quality emerging practice to undertake a variety of project types. The team has now grown to four, and is currently working on projects that include a luxury home in Attadale, a narrow-lot home in Maylands, and renovations in Wembley. Its passion for combining local, modern architecture with sustainable building practices that interact with their local context can be seen in recently built projects at Paddington Street and Moreing Road.
Mountford Architects (08) 9227 8664, marchitects.com.au.

White Street Residence, by Philip Stejskal Architects (photography Bo Wong).
Philip Stejskal Architecture
Philip Stejskal Architecture is an award-winning practice based in Fremantle that recently won the Australian Institute of Architects (WA Chapter) Small Projects Award for its Bellevue Terrace extension. While the practice itself is a quiet achiever, the quality of its residential projects is generating a strong presence in local and national media.
In a Philip Stejskal project you can expect to find beautifully detailed spaces and off-the-shelf products used in very innovative ways, so well-designed spaces can be delivered to suit small budgets without compromising on quality. The practice also emphasises natural materials and crisp colour palettes, applied to well-organised house plans that maximise the quality of space rather than the quantity.
What sets Philip Stejskal Architecture apart from the crowd is its ability to work with complex sites, varying budgets, local lifestyle and the environment to craft beautiful homes. In the future, expect to see the profile of this office continue to grow in the residential sector, with new homes being completed in the next twelve months.
Philip Stejskal Architecture 0401 727 405, architectureps.com.

Post- Architecture's work on MANY 6160 in Fremantle.
Post-
Post- has become something of a destination for talented graduates and students. Established by Nic Brunsdon and Beth George in 2011, Post- is a design studio that is thoroughly experimental and diverse, and that has quickly developed an impressive portfolio of work. Highlights include heritage projects, alterations and additions, design guidelines, masterplanning and establishing MANY 6160 on the site of the old Myer building in Fremantle.
The founders of Post- have been instrumental in the success of Spacemarket (and its Facebook offshoot, Meet Market), an initiative pairing disused spaces with useful people. Creating a strong foundation in community engagement, Post-'s work has a sense of inventiveness, and the ability to see the potential in existing unloved places.
Nic describes the design process as gaining "an understanding of the 'soul'
of the proposition". This desire to passionately engage with projects is part of what distinguishes Post- from other practices. Who knows what exciting designs it will produe next as it continues to gain momentum?
Post-, nb@post-arch.com.

Vittino Ashe's Hope Street Renewal (photography Rob Frith, Acorn Photography).
Vittino Ashe
At the helm of award-winning Vittino Ashe is the team of Marco Vittino and Katherine Ashe, who collaborate with students, graduates and artists on a varied portfolio of work. After establishing the practice informally in 2004, balanced against academic commitments, the pair formally set up the firm in 2007, and have since undertaken a variety of work that includes masterplanning, interiors, residential, commercial and industrial design.
Vittino Ashe projects make use of a strong palette of natural and accessible materials that are delicately composed to create beautifully sculpted spaces, an effect perhaps best illustrated in recent projects like Hope Street, Russell Avenue and Dalkeith House. But what also distinguishes Vittino Ashe is its ability to deliver architecture on small, complex sites that is experimental, environmentally responsible, beautifully composed and, perhaps most importantly, very liveable.
On the horizon for Vittino Ashe is a variety of projects including a small music studio, and new houses… not to mention potential relocation to a new office. Teaching and research will also continue to be an important part of the practice, and contribute to refining Vittino Ashe's design process and outcomes.
Vittino Ashe (08) 9328 9449, vittinoashe.com.au.