While blending thoughtfully into its urban environment, this sleek owner-architect’s home is still a stand-out.
Architect Joe Chindarsi believes homes should be three things: sensitive to their surroundings; energy efficient; and containers for life's memories. He has achieved all three in his North Perth home, creating a calm and contemporary space that reflects his personal aesthetic.
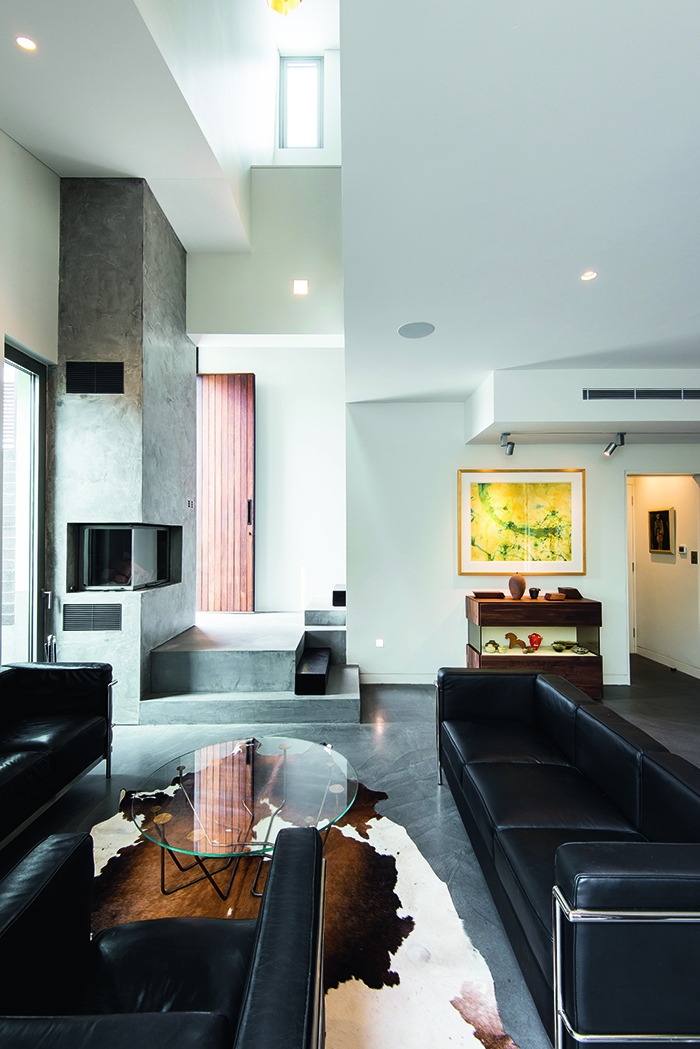
Sleek angles make for a series of elegant spaces ideal for entertaining.
It's obvious that Joe loves angles, natural light and making the most of every square inch of space.
The 207sqm block could have posed problems for the average owner-builder, but Joe knew exactly how to create warmth and privacy in the restricted space.
"The process for this home started in 2010, and we didn't move in until mid 2014," Joe says. "We sat on the drawings and idea for a while. Because of the landscape and the history of North Perth, I wanted the home to be sensitive to its surrounds, while still being contemporary.
"I've tried to create thoughtful spaces where I could display things I love, and also give the home plenty of storage and privacy. Making it energy-efficient was also really important."
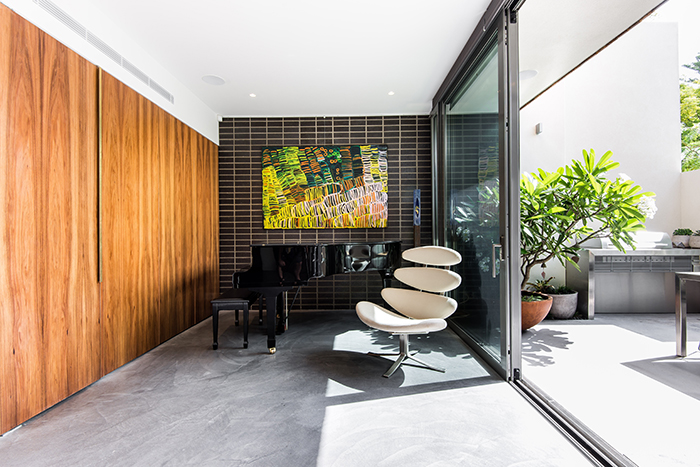
Sunshine floods in from the small courtyard, making a seat at the piano one of the best in the house, whether in summer or winter.
Rooms are multi-functional and flow effortless into each other, and clever design details shape the highly covetable interior.
A fireplace sits at shoulder height in the main living area downstairs, atop a flight of concrete stairs that doubles as a place to perch while entertaining. The walls are just the right space and height for Joe's enviable art collection, and small alcoves and inbuilt shelves house the family's treasures throughout.
In the kitchen, a brass-tile splashback, Tasmanian Blackwood cabinets and a marble benchtop create a long galley-style shape that conceals the preparation area while entertaining. A cellar room at the bottom of the stairs is complete with a beautiful dinner table and wine racks, making it the perfect hideaway. Joe says it also accommodates overflow "art and bric-a-brac". The attention to detail, form and function makes the home a standout.
Vertical and horizontal rectangular windows have been placed throughout to create a soft glow of indirect light, while skylights upstairs add to the home's overall ambience.
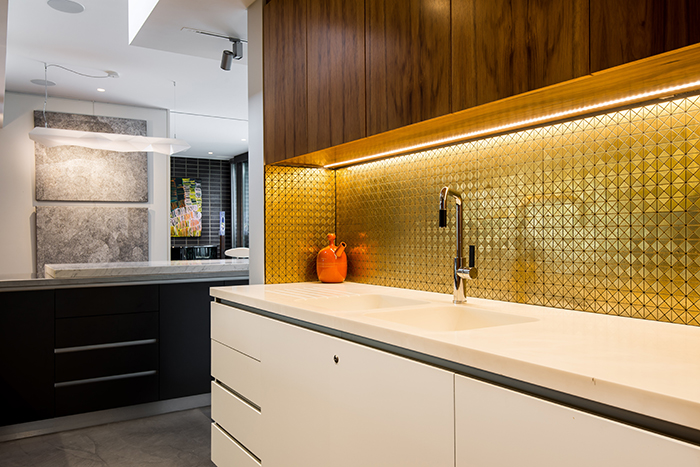
The kitchen is a long galley-style affair that thoughtfully connects to the rest of the house. Brass tiles were chosen to create a statement splashback.
Laser-cut screens in the main bedroom cast beautiful shadows of geometric shapes, inspired by the art deco leadlight windows in the bungalow next door (which Joe renovated and sold, before building this home on the remaining land). A sawtooth north-facing roof adds to the home's energy efficiency and overall modern look.
An entrant in the Australian Institute of Architects Awards, the cleverly considered abode has a NAtHERS (Nationwide House Energy Rating Scheme) rating of 8.5, using the ground as a heat-exchange source and topping itself up with solar power.
In winter, the house is the perfect temperature, while in summer the windows create airflow to cool it down.
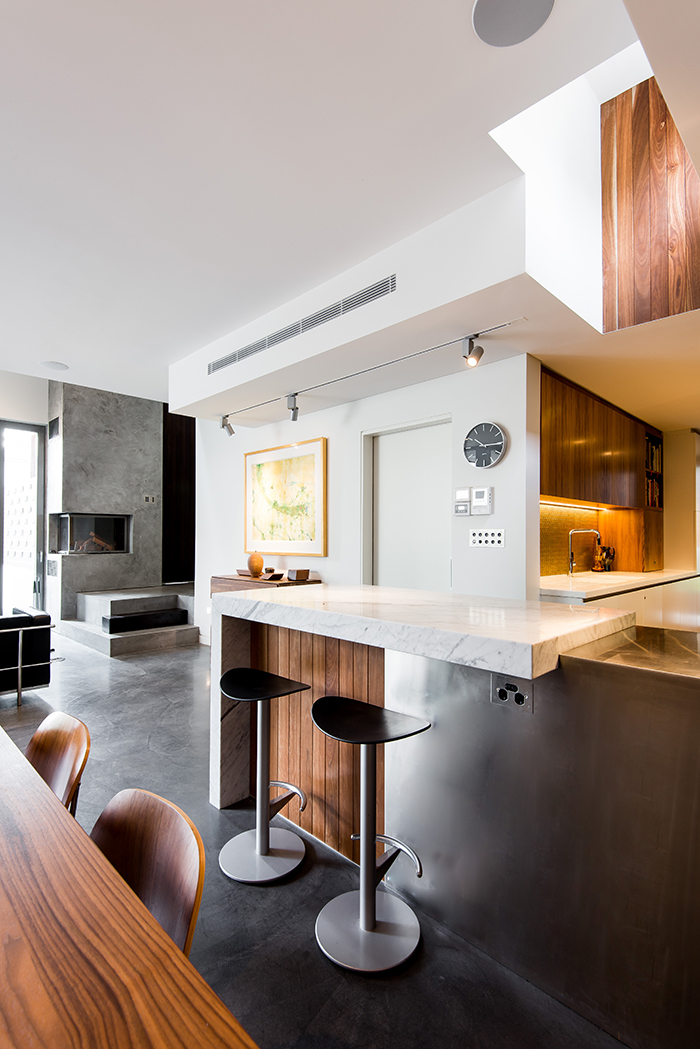
Hints of wood throughout the kitchen and dining area create warmth in the space.
"This house is very specific to North Perth. I think a new house like this should be able to sit next to an 80-year-old house and be done in a sustainable and responsive way," Joe says.
"It has a soft but contemporary dynamic which responds really well to
the surrounding area and is ultimately an expression of both myself and my design style."
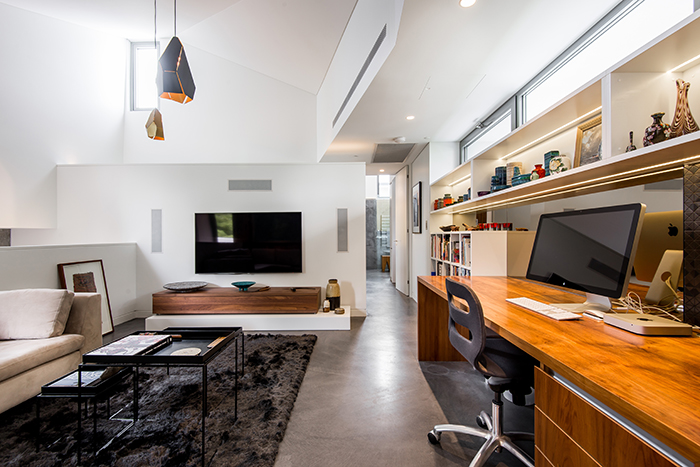
The home affords plenty of privacy while still encouraging open-plan living with a sumptuous main bedroom and a study nook in an upstairs living area.
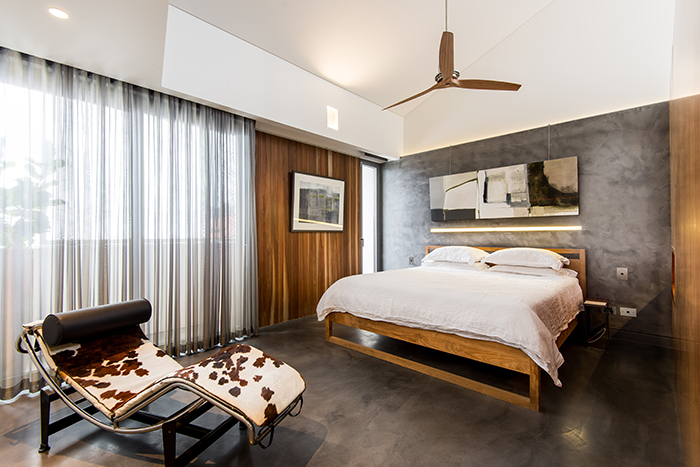
Concrete is a striking and modern design feature throughout the home. Soft furnishings, natural light and wood create an inviting aesthetic in the main bedroom.
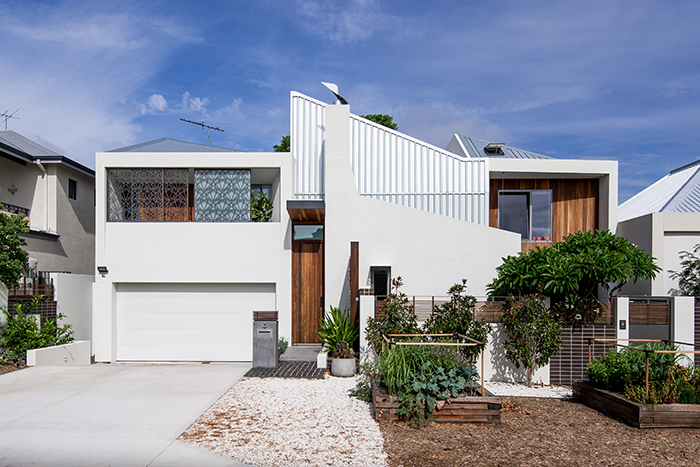
With a NAtHERS (Nationwide House Energy Rating Scheme) rating
of 8.5, the home blends thoughtfully into its streetscape.
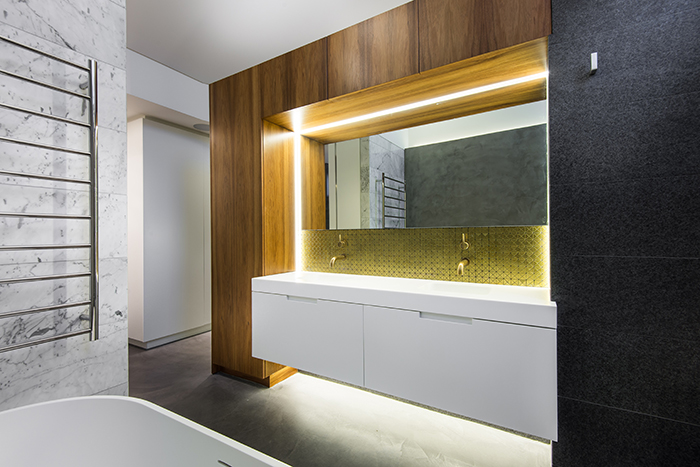
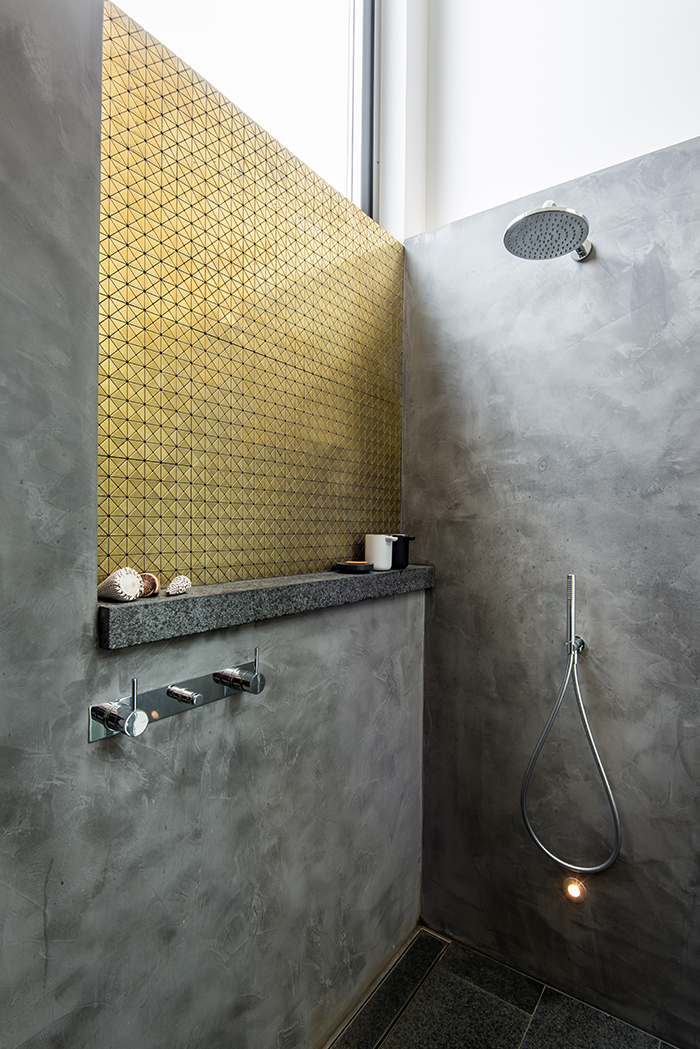
Brass tiles are a standout feature in the bathrooms, adding a sophisticated shimmer to the spaces.
 DESIGN FILE
DESIGN FILE
Joe Chindarsi, owner and head architect at Chindarsi Architects.
Who is your favourite architect?
I would probably have to say the Finnish architect and designer Alvar Aalto, for his legacy of beautiful architecture, furniture, textiles and glassware. He approached design as an artist would, and I'm inspired by the way he incorporated ideas of nature and the organic into his work.
What's the most beautiful building in Perth, and why?
I love the State Theatre Centre by Kerry Hill. It's a timeless and elegantly crafted building that draws you in from the gritty urban surrounds with its beautiful glowing interiors lined with timber and brass. This interior materiality formed part of the inspiration for my own home.
Your favourite space in your home?
It varies from summer to winter. In summer, I love the courtyard and the plunge pool; in winter, I love the cosy atmosphere you get being by the fire with a glass of wine.
Why should all homes be energy efficient?
The spaces are more comfortable through the seasons, and it makes financial sense because you have much lower running costs. Who doesn't want to be cooler in summer and warmer in winter, without the air-conditioning on constantly?
The design website/magazine you're currently obsessed with?
I wish I had more spare time to obsess over design websites and magazines… I tend to grab snippets of inspiration from my Facebook newsfeeds, Architizer and ArchDaily.