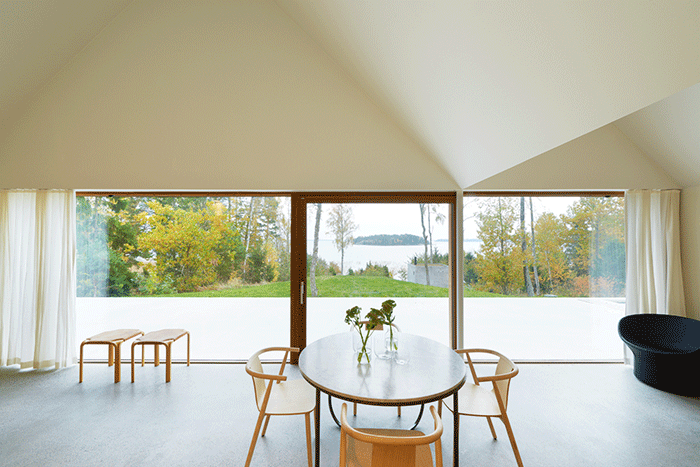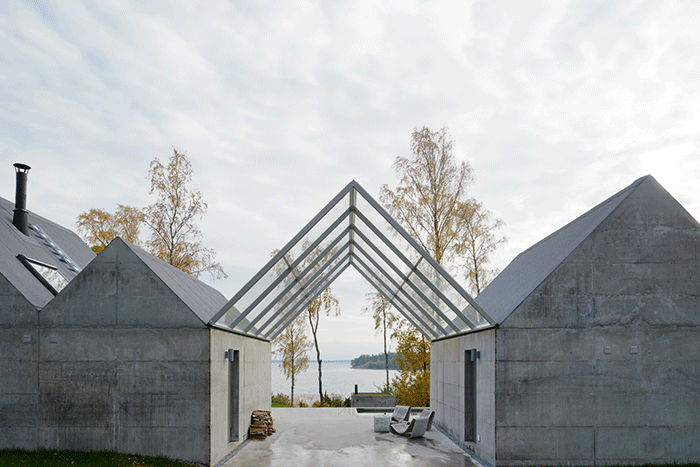Whether you live for the salty kiss of an ocean breeze or the cleansing scent of the forest, Summerhouse Lagnö caters to both, set on a sloping hill on the Stockholm archipelago.
Designed by Bolle Tham and Martin Videgård of Tham & Videgård Arkitekter, the house caught the eye of WAN judge Carl Turner of Carl Turner Architects for the "very strong visual impact", and being "simple but sophisticated". Fellow judge Aljosa Dekleva of Dekleva Gregoric Arhitekti commented that "not only does it make sense but it makes a statement".
Despite its name, the house was designed to be used all year round as a quiet place in which to relax, and a space to enjoy the archipelago landscape, says Martin Videgård.
"The client wanted a small but comfortable house and guest house, a pool and a separate sauna house close to the sea," Martin explains. "It was pretty much a straightforward request with high ambitions."

The simple nature of Summerhouse Lagnö's design allows the real star of the show, the breathtaking landscape of the Stockholm archipelago, to shine.
The house is split into three sections: the main building where the clients live; a building for visiting guests; and the canopy over the entrance. The architects designed the entrance to act as an opening between the two buildings, providing direction towards the light and ocean. A pitched canopy of glass over the space provides protection from the rain and the ability to sit outdoors regardless of the season.
The two buildings were placed side by side, positioned in the landscape to take full advantage of the tantalising vista of the forest opening out to the bay.
"We created a relatively shallow room depth with a continuous sliding glass partition out to the terrace so the interior main space could be described as a niche, relevant to the archipelago landscape outside," Martin says.

The lack of windows from the north perspective further draws the eye to the home's entry point and the view of the Baltic Sea beyond.
The materials used were chosen based on their ability to withstand the Scandinavian climate and age beautifully. According to the architects, the surface of the natural concrete will gradually weather and blend into the surrounding nature.
"The client requested a minimal need for maintenance which inspired us to search for a way to design the house as an integral part of nature," says Martin. "The material's weight and colour scale connects to the archipelago granite bedrock, rather than a light wooden cottage."
The concrete is striking in its presentation throughout four of the five pitched rooftops. Each varying in proportion, the rooftops connect and form a pleated, long facade similar to boathouses. On top of providing a dynamic exterior presence, it also creates a sequence of varied room heights for the interior.

The judges for the International House of the Year award cited the home's "strong visual impact" and that it was "simple but sophisticated" as winning qualities.
"It creates places in the otherwise completely open living room that stretches the entire length of the main building," Martin says.
Sliding wooden doors conceal three bedrooms, a bathroom and kitchen behind the living and dining spaces. The concealed bedrooms are small and cosy, lit by retractable skylights that pierce the pitched ceiling spaces. A lack of windows from the northern side of the home (which includes the bedrooms) keeps the rooms private from approaching visitors.
The end result is what the judging panel from World Architecture News called "a complete piece of architecture which is also referenced well into its landscape".

The guesthouse bedroom is neatly concealed in the ceiling vault above the living space.
Contact
Tham & Videgård Arkitekter (architects) www.tvark.se
Mathias Karlsson of Sweco (structural engineer) www.sweco.se.