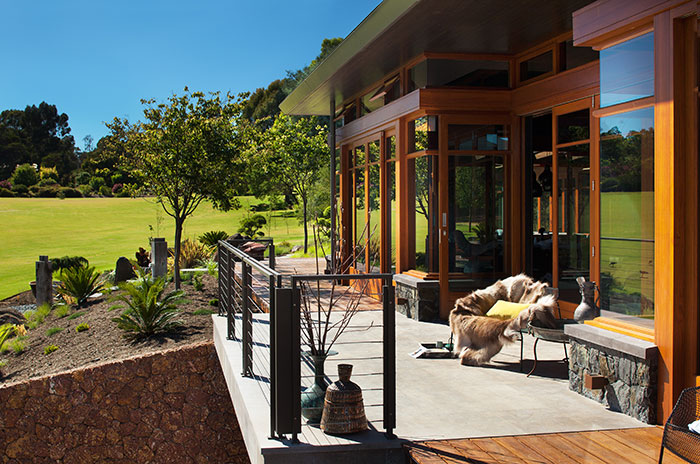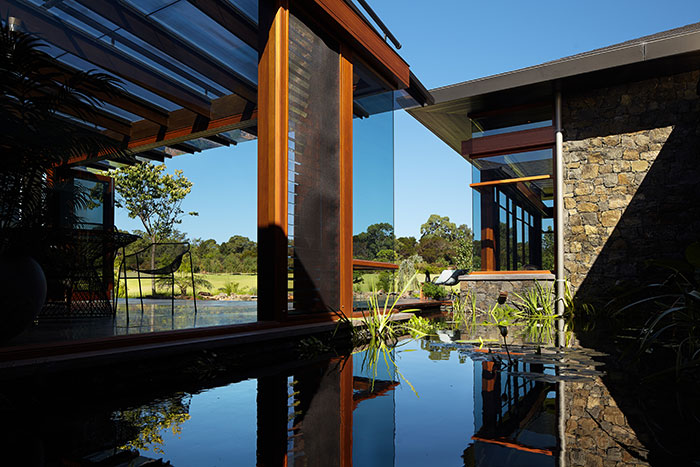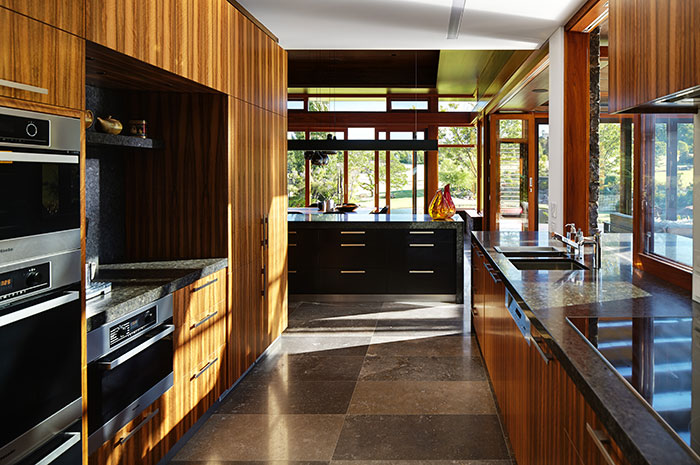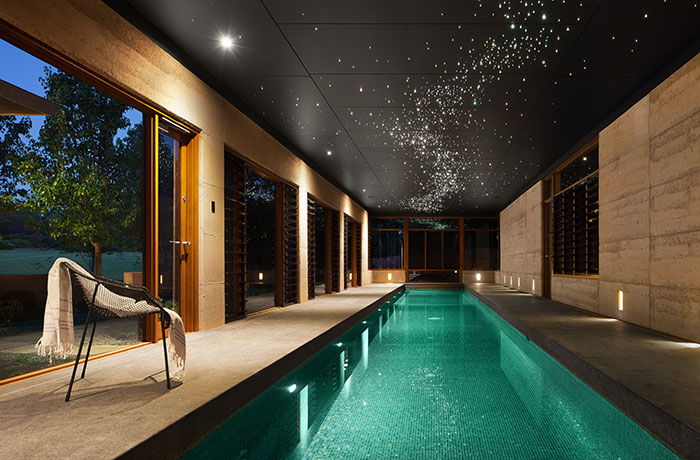Bounded by protected bush and split by a creek that runs all year round, the site of this home sets the tone for nature lovers.
Bounded by protected bush and split by a creek that runs all year round, the site of this home sets the tone for nature lovers and seekers after peace alike. What awaits within is a raw appreciation of robust materials and Japanese aesthetics that will take the owners into old age with style.
The vision for this 20-hectare site began more than a decade ago, when the owners purchased 10 poorly farmed lots on Bedfordale Hill for their retirement. Not only were they seeking a tranquil sanctuary, it was also important to accommodate their ageing journey, through a combination of forward-thinking design, state-of-the-art technologies, and financial and environmental sustainability.

The architecture of this home is restrained, where the distinction between the inside and outside spaces is blurred, and views of the changing seasons and spectacular landscape can be enjoyed from multiple vantage points. Every material has been carefully considered, each turn of a corner bringing with it a surprise.
For such a detailed brief and large- scale project, a flexible and adaptable approach to design was required – something that perfectly suited the values and benchmarks set by Suzanne Hunt Architect.
With part of the site bordering Albany Highway, it was important to ensure that the busy road became unnoticeable once the house was built. "When we first visited the site, the noise from the trucks changing gears was very obvious," says Suzanne. "For this reason, existing native bush around the boundaries was retained and enhanced, particularly to the south, as a further barrier to the highway." It was also here, at the south of the site, where Suzanne designed pavilions that included service areas, a garage and a pool building, to further block out the noise and view.
The site is split by a creek that was originally an Indigenous watering hole, while a number of dams, springs, and a couple of houses and farm sheds were also found on the block. It was important that the house was embedded in the landscape and had a direct connection with these dams and creek beds where native wildlife met and nested. However this created the need to excavate into the hill, and the old farmland.

"The excavation process proved to be an obstacle, but also a wonderful opportunity," says Suzanne. "As we excavated under the white clay, we found local rock in the form of boulders as big as small cars." The boulders were crushed and eventually used to form the beautifully authentic rammed earth walls of the home, further enhancing its connection with the unique site.
"We tried to imbue the elegance of Japanese architecture, in that it appeals to the mind as much as the eye," says Suzanne. A number of intimate single-level stone- and slate-roofed pavilions were designed, interconnected by a curvilinear rammed earth wall, koi ponds, sculpted courtyards and timber decks to create a seamless fusion of indoor and outdoor living spaces.
The uncluttered interior and minimalist furnishings resonate a calmness that allows the building's bones to become the decoration. "We invested in carefully detailing all the internal materiality junctions to ensure that this specific feature of traditional Japanese architecture was achieved." Traditional separation of spaces is replaced by bespoke cabinetry, sliding shoji screen walls, and detailed ceilings.
It's undeniably evident, the passion for honest and robust materials the owners have, with stone, timber and slate forming the crux of the selection. "We used
a number of different timbers throughout the home in the way of decking, window frames and doors, ceilings, eaves lining, veneer wall panelling, and cabinetry."

Taking pride in the high level of detailing, Suzanne's team ensured every element of timber work was considered. A timber transom continues around the house under high-level windows, housing screens, shading devices and lighting. "We utilised timber in our ceilings to delineate spaces by changing the detail and heights, rather than using walls," she says.
The home is a prime example of how thoughtfully designed and sensitively built low-energy, sustainable structures can display elegance and openness to nature without the 'ugly' tag. The lack of scheme water, the sewerage, and the regular power outages ensured that, out of necessity, design, materiality, adaptability and sustainability would be equal key drivers in the brief.
The orientation of the house on the east-west long axis makes the most of natural weather conditions, including solar gain, natural light and the capturing of prevailing breezes to naturally ventilate the house. High-level remote-controlled windows, sliding glass doors, and louvred and sashless windows further ensure plenty of cross-flow ventilation.

Safeguarding the owners' financial and environmental sustainability, Bedfordale House's symbiotic relationship with its semi-rural location is demonstrated in the connection with the landscape and integration of passive and active design solutions. It has been designed primarily with the future in mind, whereby
a current office space will seamlessly transform into accommodation for a live-in nurse. The house is on a single level, making it wheelchair-friendly, and
a therapeutic heated 20m walking lap pool is accommodated in a beautiful rammed earth building, with windows at floor height encapsulating the views. It truly is a reflection of all of life's luxuries with which to enjoy retirement.
