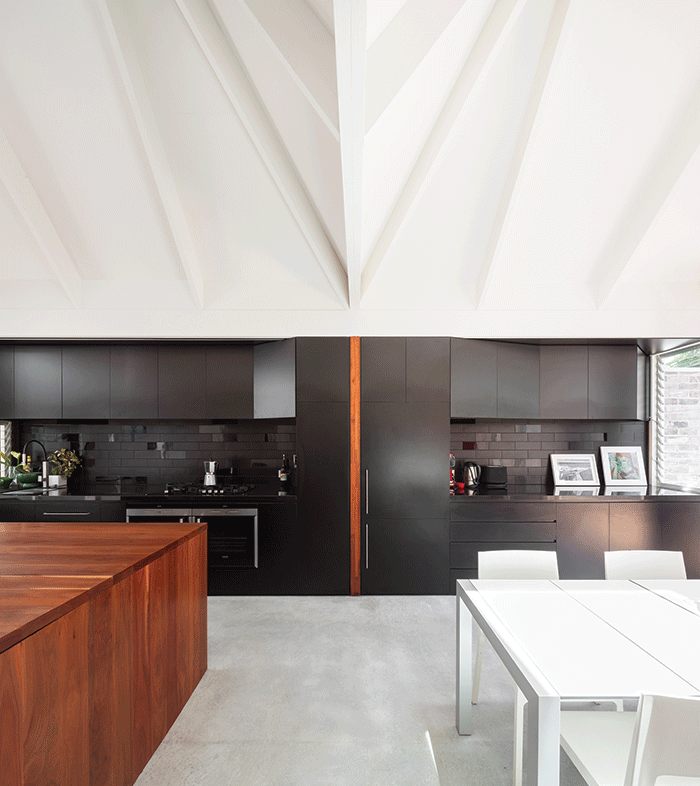An unusual design solution – known as the Light Cannon – brightens this award-winning kitchen in an 1890s Sydney terrace.
Carterwilliamson Architects were briefed by the clients – Lou and Daniela – to fill their small, dark Annandale terrace's kitchen with joy and light... and the architect studio presented them with an unusual solution.
"They had surrounded themselves with contemporary artworks, and beautiful personal photographs from their travels, but it was hard to see anything inside the gloomy little rooms," says Fiona Hicks, project designer and part of the Carterwilliamson team who worked on the home, including Shaun Carter, Ben Peake and Kellie Beatty. "We presented them with two tall sculpted roof forms."
The tall forms reach up and draw in northern light, while the low profile sits comfortably over a run of joinery. "As the conversation developed, we started referring to the roof forms as 'light cannons', distant relations of those found in Le Corbusier's La Tourette," says Fiona.

The clients are avid entertainers, and central to the brief was the creation of a kitchen/dining space that would be fit for accommodating celebrations.
Lou and Daniela are both doctors of chemistry and their penchant for clinical whites and blacks informed the material palette. "We have a lovely kitchen/dining area, with its sleek black über-modern look, being juxtaposed with the pure white, old industrial-like brick art-wall on the other side of the room," says Daniela.
Black poly cabinetry by Crafty Kabinets, a grey ironbark island bench, a splashback in glazed, matt-black tiles, and benchtops of black granite set a moody tone. It is punctuated with a Franke sink and tapware and a 40-bottle wine fridge by Vintec. A fully integrated Fisher & Paykel fridge, and dishwasher and oven from Siemens offer amenity.
"It is simple and robust, designed for a long life-span and to withstand the rigours of family life; recycled bricks, exposed structure, v-jointed pine lining boards in the place of plasterboard and hardwearing concrete and timber floors," says Fiona. "In the kitchen/dining room, remnants of an old fireplace are grafted into the new home like a contemporary sculpture."
Lou and Daniela consider the light cannons to be the highlight of the design. "It continues to amaze," says Lou. "The open, cathedral-like void that is created more than compensates for the small area of the house, and the natural light that is now drawn into the house by the light cannons is simply stunning."
"It is a modest building, big enough to sleep a small family, but flexible enough to entertain an army," says Fiona. "There was a wonderful chemistry and camaraderie between the builder, clients, and architects on this project that we feel was key to the evolution of this design."
Contact
Light Cannon House received a commendation in the 2014 BPN Sustainability Awards for Single Dwelling Alterations & Additions, and was shortlisted in the 2014 Australian Institute of Architects Awards. Carterwilliamson Architects, carterwilliamson.com.