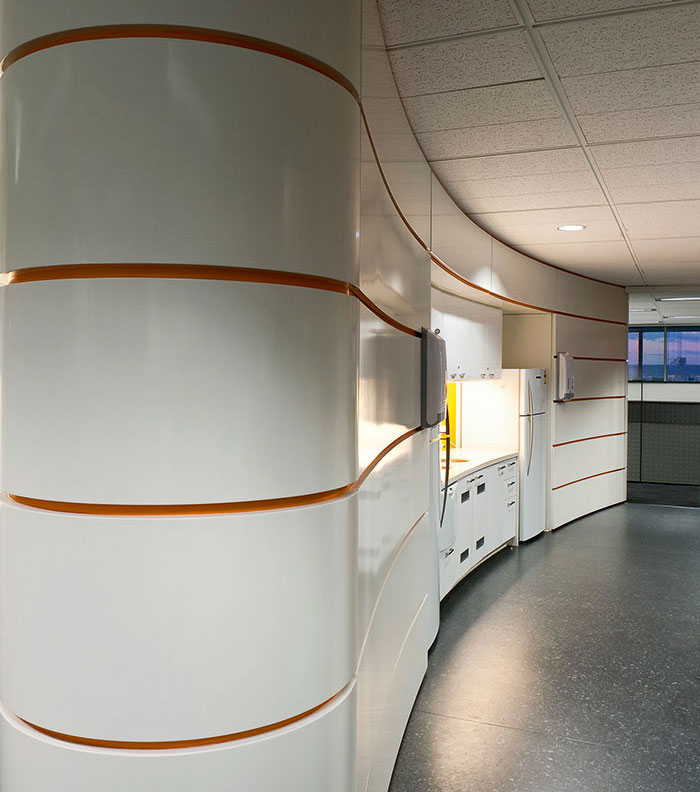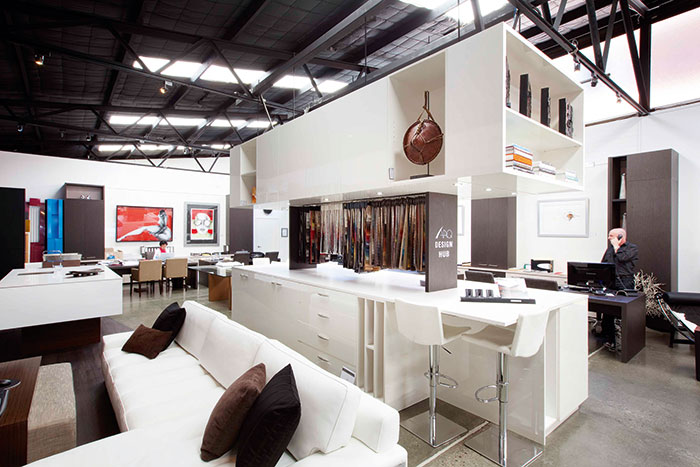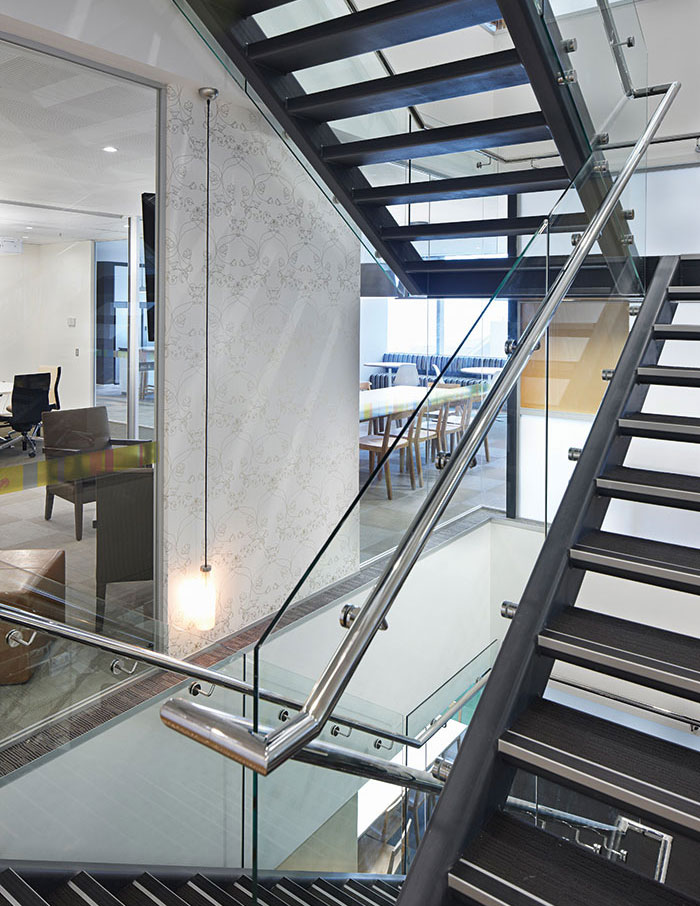Breakout areas, open-plan layouts, sustainability – there’s plenty to take into account when it comes to office fitouts
West Australians can again thank a strong mining sector for the strength of the local economy. With the State Government and the mining sector underpinning the Perth office market, experts across the commercial design industry believe confidence is rising and 2011 is set to be a busy year for office fitouts.
"The GFC has taken a toll on new project starts," says Alison Terry, researcher for multi-disciplinary design practice Hassell, whose office projects include the award-winning ANZ centre in Melbourne. "However, the Australasian market in which we operate has remained fairly robust."
Design manager Lara Mratovich from Trojan Horse Interiors – responsible for many office designs in the Perth area – says WA is the place to be for designers. "Even if building projects have gone on hold, design is still continuing in what is existing. Globally, things are still pretty slow, but here, growth in the mining sector is having a flow-on effect and we are gearing up for the next boom."

Photography Earl Carter. Hassell's designs for the ANZ centre in Melbourne are an example of opening out the office environment.
Sustainability
Across all areas of design, sustainability is increasingly important, and office design is no exception. Derek Hays, an associate with Hames Sharley (who designed the Channel 7 office interior in South Australia), says there is a greater push by both owners and tenants towards higher sustainability, which is having a major effect on design. "Innovative approaches to sustainability are becoming more important at design stage as new developments strive for five- and six-star Green Star ratings."
The Green Building Council of Australia's (GBCA) voluntary Green Star environmental rating system evaluates the environmental design and construction of buildings, including thermal performance, embodied energy, energy usage, water, indoor-environment quality, location to amenities and public transport, land use and ecology, emissions and innovation.
Even if projects aren't being registered for Green Star accreditation, architects and designers say an increasing number of clients are asking for Green Star principles to be followed. Lara points to a recent office fitout for Cape Bouvard Developments in the newly constructed Alluvion Building on Mounts Bay Road in Perth. "The Alluvion Building was awarded a four-star Green Star office design (v2) rating by the GBCA, so the client requested we follow the same green principles without applying for the formal rating.
"Therefore, selecting materials with sustainable properties was paramount, and included low-VOC (volatile organic compounds) paints and glues, recycled fabrics, seating with recycled components and products from companies with sustainable practices. Our focus on WA- and Australian-made products had the added benefit of having less embodied energy and CO2 emissions associated with smaller transport distances."
Similarly, the National Australian Built Environment Rating System (NABERS) is having an effect on office design. The performance-based system rates existing buildings on their measured operational impacts on the environment, and provides an indication of how well these environmental impacts are being managed, compared with peers and neighbours.
"NABERS has pushed most middle-aged buildings to review their consumption, so we have a certain amount of movement and activity, as well as a welcome heightened level of design awareness," says Derek Hays. "In many cases, upgrades to these buildings are now being undertaken to improve their energy ratings, offering benefits to both owner and tenant.
"It is envisaged that within the city commercial space, an opportunity
to implement a higher level of design outcome for all is upon us," he continues. "It's prime time, and up to the local designers to educate the clients on how best to execute welcoming sustainable environments for the clients and their employees."

A vibrant and interesting use of colour is gaining more emphasis in fitouts, as with HBO + EMTB's work on the NAB offices in Perth.
From materials to end-of-trip facilities
Sustainability is a complex and broad area. In the past, there has often been more talk than action, with the word thrown around as a marketing ploy, but it seems more people are now 'walking the walk'.
"Sustainability can incorporate all the practices involved in designing a space," says Lara of Trojan Horse. "It's about the materials used, through to the end use. Where possible, you want to use existing walls and materials, local products and, once the design is complete, you want to advise how the office should operate to maintain sustainability."
The impact on worker wellbeing, such as access to daylight and views, thermal comfort and air quality and ergonomics, are also being addressed as part of sustainability. In addition, end-of-trip facilities are becoming standard. "Providing bike racks and showering facilities promotes healthy and eco-aware staff," says Derek. "Staff will operate more effectively after exercise and providing them ample space to integrate their exercise into the daily schedule can have onward time-management benefits to the employer."

Trojan Horse Interiors used sustainable materials in its fitout for the Cape Bouvard Development's office to stay inline with the four-star Green Star rating awarded to the building in which it is situated.
Open plan
The Commission for Architecture and the Built Environment (CABE) – the UK Government's advisor on architecture, urban design and public space – says one of the biggest challenges for office design lies in balancing requirements for communication and concentration, and devising spaces that can respond to and catalyse the highly complex process of social interaction at work.
Most organisations work in teams. Open plan encourages interaction, team building and communication, but there needs to be a balance between interaction and privacy. Experts agree there continues to be an increased trend towards open-plan design, with breakout spaces becoming more popular. "Space is at a premium and more people can fit into an open-plan design than separate offices," says Lara. "It's also about improving interaction between staff members."
"Clients want their staff to be invigorated while at work and promote an office culture that encourages interaction – socially and professionally – during and after hours," says Derek. "Breakaway work stations and open-plan layouts are top of the list."
HBO+EMTB director Anthony Ewing says numerous benefits can be obtained through creating an environment without enclosed work spaces. "Generation X and Y staff are likely to prefer the open, collaborative feel of the spaces and the opportunity to interact throughout the day. Removing the separation of enclosed work settings also creates a more egalitarian environment that breaks down cultural, as well as physical, barriers."
Anthony says workstation-based working environments are also more sustainable. "Less material is required in the physical construction; it promotes features such as daylight penetration and external views that enhance staff productivity, as well as their enjoyment of the space. It provides more flexibility in terms of future churn and adjustment with limited costs."
HBO+EMTB's recent open-plan projects include SKM (Sinclair Knight Merz) and the NAB offices in Perth. "All of these organisations have had strong senior management support for the benefits of a flexible, open environment."
Hassell's One40william project in Perth is an example of sustainability elements incorporated with open-plan design. Designed for a high level of user comfort, the energy-efficient building includes a high fresh-air exchange rate and has a five-star Green Star office design rating. The open-plan layout and the stepped and angled floor plan includes winter gardens, and is arranged so that more than 80 per cent of floor space is within eight metres of full-height external windows, allowing for minimal artificial light.
Although no pre-move satisfaction surveys were undertaken, Alison says the tenant, the WA government, is moving to improve its approach to office procurement by employing evidence-based plans to evaluate user satisfaction.

Perth's Public Transport Authoritry offices – designed by Woodhead – feature large spaces to allow for group interaction.
Breakout areas
Another benefit of a workstation-based environment is the space that it generates for quiet, meeting, social and collaboration spaces. "We are seeing a trend toward breakout spaces in a variety of different locations to support a variety of functions, and increasingly the line between the workspace and breakout space is becoming blurred," says Anthony.
HBO+EMTB includes breakout spaces in all of its projects. "These spaces provide a casual, relaxed environment for staff to interact, sharing experiences and information, generating enthusiasm and innovation," says Anthony.
Jacqui Preshaw, principal of architectural and design firm Woodhead, says different clients are looking for their breakout areas to provide different functionality and so solutions will always reflect the specific needs. "In the absence of a specific briefing from our clients we would always recommend that these areas are centrally located and in the open area to maximise the amount of traffic through them. This almost forced connection will facilitate better and more communication between individuals."
Jacqui believes that breakout areas are important in the office environment. "Somewhere for all staff to meet in an informal and relaxed area to share ideas and discuss work-related issues without a more formal approach, and access to natural light is essential. If the space isn't inviting, the staff won't use it."
A combination of relaxed seating, tables and chairs, banquettes and stools, allows the various individuals to choose what they would like to sit on, or in, to gain the maximum satisfaction from the space.
"These spaces should be designed with colour and warmth," advises Jacqui. "Again, if someone doesn't enjoy the experience, they won't come back. Wireless access is also important in these areas, plus the ability to support an informal meeting. Some clients are keen for a large area and to bring everyone together, while others are keen to provide the facilities on a floor-by-floor basis. It refers back to the culture of the organisation."
Woodhead's recent fitout of the Public Transport Authority's offices in Perth includes a large space that allows for group presentations or gatherings, but which can also be divided up into smaller, more intimate, areas as required.
"The location of this area is on the top floor of the building overlooking Perth, providing a great aspect," says Jacqui. "In addition, they have smaller spaces within the office area for coffee or to re-heat lunch."
A number of spaces were incorporated into Woodhead's fitout of Shell.
"These also have a great aspect for staff – to the street and tree canopies beyond. They provide flexibility in the type of seating and are designed for meeting use. A minimum of two areas per floor provide easy access for everyone."

ARQ Studio blends open-plan work stations with warming elements.
Economics and technology
Trends in office design are responding to economic realities, and new ICT technologies with things like cloud connectivity, follow-me technology and wireless capability. Alison says clients are looking at the key business drivers of cost and people, plus demand for organisational agility and management strategies, such as alternative workplace opportunities and managed change.
Owners and tenants are also looking to optimise space flexibility to enable alternative work practices via activity-based working, such as 'hot desking' (non-dedicated desks) and telecommuting (working from home), as well as 'spaceless growth' via consolidation and communication.
Evidence-based design
Alison points out that organisations are complex and evolving. "For this reason, evidence-based design is now essential to create informed workplace outcomes," she says. "User engagement and feedback is now an essential input to the brief. This relies on effective organisational communication pathways and an organisation-endorsed engagement process. This process is relatively new and not yet common practice."
Highlighting the depth of the issue, Alison talks about the trend towards designing offices that provide platforms for communities, which include knowledge-based work practices, real and virtual interaction and collaboration, electronic document management, and smaller, portable IT with diverse capability.
She describes how workplace changes are linked to a growth of knowledge-based work, a changing workplace model from efficiency to effectiveness, workplace provision, the dematerialisation of space and change management.
"Knowledge work includes both periods of collaboration and concentration, hence the need for alternative spaces for quiet, uninterrupted work and alternatives to open-plan work space for collaborative engagement," says Alison. "These include non-dedicated spaces like quiet rooms for individual work and project rooms for short-term, dedicated and/or specialist activities."
Alison says the design emphasis has shifted from optimising space efficiency to optimising space effectiveness. "Communication and collaboration are now the drivers of productivity. This is enabled by increasing connectivity between people and groups – both real time and virtual. Physically this manifests as spatial transparency, 'walkable' connectivity, work and worker mobility.
"These inclusions increase opportunities for social interaction and engagement and enable collaborative work. This, in turn, generates the need for interaction zones and quiet areas, video conferencing spaces and telecommuting capabilities."
The evidence-based shift from the building-focused model of 'efficiency' to the people-focused model of 'effectiveness' is supported by the business case which shows salaries represent 85 per cent of operational costs (building-related costs represent 15 per cent).
Alison says the brief is now for more dynamic and comfort-driven spaces, focused on ergonomic support and task-appropriate technologies and spaces – from 'business-like' and 'space-as-status' approach to a more sophisticated, egalitarian domestic aesthetic. "This approach, now taken by many organisations, enables management to lead by example, foster appropriate behaviours and encourage a collaborative style of engagement."
Finally, Alison says the benchmark for industry 'best practice' is shifting from 'space' to 'organisational' performance. "Extremely large or forward-thinking organisations are reshaping internal management roles to make them change-ready. This has spawned intra-organisation design roles to assist with the ongoing operational, space and human-resource monitoring to anticipate mergers, consolidation and/or moving activities.
"Knowing what your work and business dynamics are, and the IT and space needs that support it, hones investment decision-making and the brief."
This detailed brief is the key to good office design. And good design is a key to an organisation's social and financial wellbeing, incorporating everything from staff productivity to company branding.

HBO + EMTB make good use of glass to provide an open feel in the Perth NAB offices.
Social and financial wellbeing
Ultimately, good office design is about creating an environment that is comfortable, functional, stimulating and flexible. Such an environment is likely to make staff happy and productive. Furthermore, the organisation is likely to retain its happy workers and attract new, talented personnel.
"In the Perth market particularly, skills shortages are at all-time highs in direct response to the resources boom," remarks Derek. "It's hard to retain or attract staff as the salaries being offered on basic industries are at inflated price points.
"Offering an inspiring, fun and fresh work environment – it's one of the key points for staff to belong and feel like they're part of something image-worthy. Let's face it, working in a stale grey environment does not encourage confidence or personality."
According to a study conducted by the British Council for Offices, workplace is responsible for as much as 24 per cent of job satisfaction. In addition, good office design can decrease absenteeism by 15 per cent and increase productivity by between five per cent and 20 per cent.
Beyond job satisfaction and productivity, it's also about creating an image. The way a building looks inside and out has a profound effect on what people think about the organisation it houses and how they relate to it.
Companies need to think about what sort of image they wish to create
and the values they wish to express physically in buildings and workplaces
– in terms of both staff and clients.
Trojan Horse Interiors recently completed an office fitout for Bellcourt Property Group. "We focused our efforts on creating a warm and friendly environment, where the client would feel they were being welcomed into the home of their service provider, rather than into a serious and hostile meeting point," says Lara.
"As the client has a very strong identity and branding style, we wanted to incorporate their visual elements without over-branding the fitout. By manipulating the logo in subtle variations, including white-on-white wallpaper, embossed timber panels and wallpaper film decals, we've created a professional interior that leans towards a residential feel."
.jpg)
The design by Trojan Horse Interiors for Cape Bouvard Developments promotes a warm, residential atmosphere.
Residential feel and other aesthetics
Lara says more and more clients are moving towards a residential, home-like feel to their offices. "People are spending more time at work than they are at home, so they are wanting to be more comfortable."
Much of it comes down to aesthetics. "That clinical office look is being phased out, with more of an emphasis on vibrancy and character. Offices are being well lit with a combination of natural and artificial lighting. There are a lot of clean, fresh walls, adding colour with fabrics, printed screens and wall graphics."
Derek Hays says clients taking the "eco-sustainable approach" are requesting to move away from the rigid high screens, and open out spaces to become more flexible, raw and contemporary. "This is referred to as undressing the interior," he says. "It is expected that there will be more demand for 'less', rather than 'more' on building interiors.
"Floors are becoming more raw," he adds. "Gone are the heavy uses of stale, drab carpet tiles and welcome are the polished concrete surfaces.
"And in terms of colours, they are more crisp and clean. The fear of using white seems to be gone and the implementation of colours across the board is more fresh. Greens and yellows, or even pink, are becoming more acceptable. It is a more refreshing and fun approach to the conservative olds."
Innovations in surface products, such as the creation of magnetic wallpapers and whiteboard paint, which can turn a whole wall into a whiteboard, are also having an impact on office design.