With its native-Australian garden, recycled materials and antique furniture, this rural-inspired home brings the bush back to its Dalkeith location.
Drive down one of the leafy streets in Dalkeith, and you'll notice an abundance of wildlife swooping around a certain corner block. A peek behind the property's outer walls reveals a native garden, complete with banksias, grass trees and kangaroo paws – a mini Kings Park in the heart of the western suburbs.

The house is open to the elements nine months of the year, but when weather is harsh, Oregon bi-fold doors can close the entire downstairs area. The Baguette board on the right side of the table was Veronique's first project when she learned how to work with wood. Above the table hangs a dead branch found by the family at Pelican Point, andwas meant to be a temporary Christmas decoration but turned into a permanent feature.
The gold tray on the table, and the geometric vase and cushions on outdoor setting are all from Angove Street Collective.
The garden is one of many features owners Veronique and Mark Dutton have worked on over the years to transform their 1950s home into a rural, bush-inspired residence.
"I think I'm the most non-Australian with the most Australian garden on the street," laughs French-born Veronique. "I kind of joke that I'm going to take the bush back to Dalkeith, because it's beautiful – we've got birds everywhere.
"The home's main characteristic is the use of recycled material throughout, including the original Oregon timber beams used to construct the roof of the first GPO in Melbourne in 1895," says Veronique, who found the wood in a factory north of the river. "The blond timber is used extensively around the house; for the structural support of the verandah, the master bedroom roof trusses, all the window joinery, the main door, a 6m-long dining table and several pieces of furniture."
The Oregon beams emulate rustic wooden structural posts found in old barns, and complement salvaged jarrah and chocolate concrete floors, stainless steel, sandstone bricks, and recycled red bricks.
.jpg)
Veronique found this painting, along with three others, during a trip to the Goldfields. "We stayed one night at the Grand Hotel in Kookynie (it's a magical place) and we found some Aboriginal canvases for sale, forgotten on the side of the bar. They all originate from the Central Desert." Below, two banksia-framed plaster blocks that the interior designer made last year sit atop a bench she also made, using the leftover Oregon wood from the build.
The robust and hardy material palette, similar to country homesteads or rural farms found in France, England and Australia, is emphasised by weaved floor rugs, antique furniture the couple have collected on their travels, and one-of-a-kind pieces repurposed and built by Veronique, who has a waste-not mentality.
"When my parents built a house when I was a child, we'd take old stuff and make it new again – that's what we did in Europe," says Veronique. "I think it's perhaps in our DNA because we just lived with old stone, old woods, old everything."
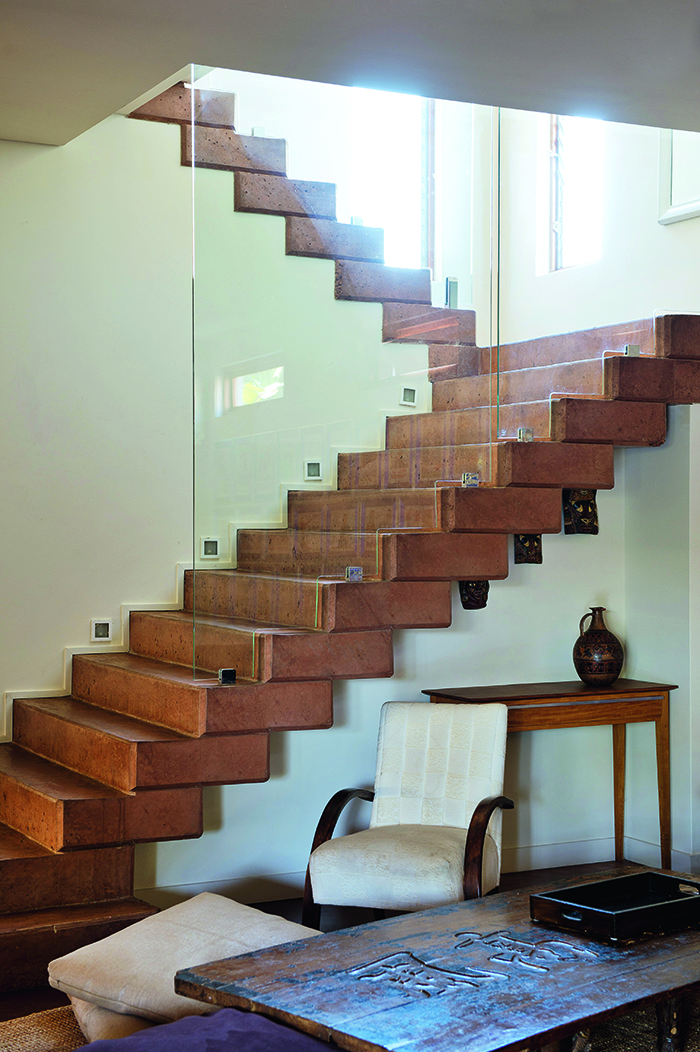
The stairs, by Doug Paton of D4 Design, are made of chocolate-coloured concrete and were formed and poured in situ.
Veronique, an interior designer, says the overall style of the home was influenced by a large, antique cabinet that was delivered to her door some years ago.
"When I got this big piece, I said, 'That's it, that's going to be the base of our kitchen'," she says. "So rather than having cabinetry made, we had to accommodate the cabinet to build a kitchen."
Accommodate they did. The cabinet became the central island of the kitchen, keeping in line with the interior's overall wooden palette.
The structural beams connect the kitchen, dining, living and alfresco areas into one open, large entertaining space, forming a 'C' shape around the swimming pool-turned-outdoor decking area. The original pool was removed to make way for decking and was repositioned as a lap pool to the right of the house.
"The pool is a nice addition, but it's not something I would be most proud of in terms of sustainability," Veronique confesses. "Everything else is just trying to be kept at the minimum, but that's a little luxury."
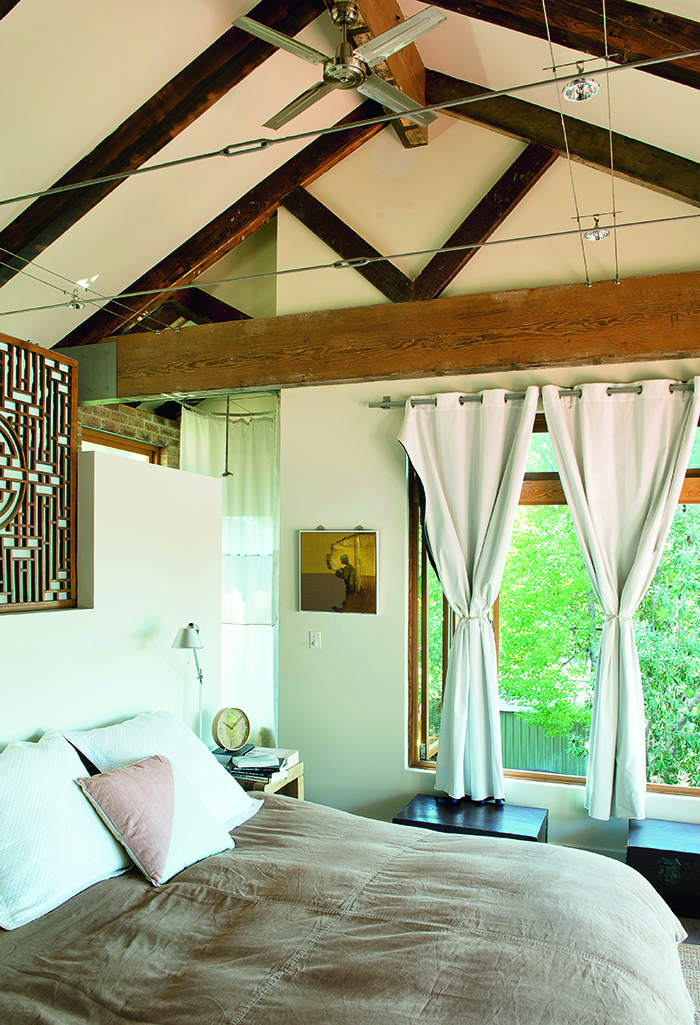
"Our damaged antique Chinese screen was rescued from our house fire 10 years ago, and I re-used it as partition," says Veronique. "Similarly, the painting on the wall that I purchased in Moscow 25 years ago was half burned, and I remounted it with coloured silk to frame it." The bedside clock and small peach-and-white cushion are from Angove Street Collective.
The Duttons made up for it though, with a number of elements that reduce the family's environmental impact and the house's overall maintenance requirements.
"The re-using and the recycling of material throughout the construction enabled us to save large quantities of virgin material and ensure that embodied energy was retained on site," says Veronique. "In winter, heated concrete slabs accumulate and redistribute heat throughout the house, so we're not in need of additional heating. The planting of local vegetation throughout the property also ensures water efficiency with minimum reticulation, and creates biodiversity."
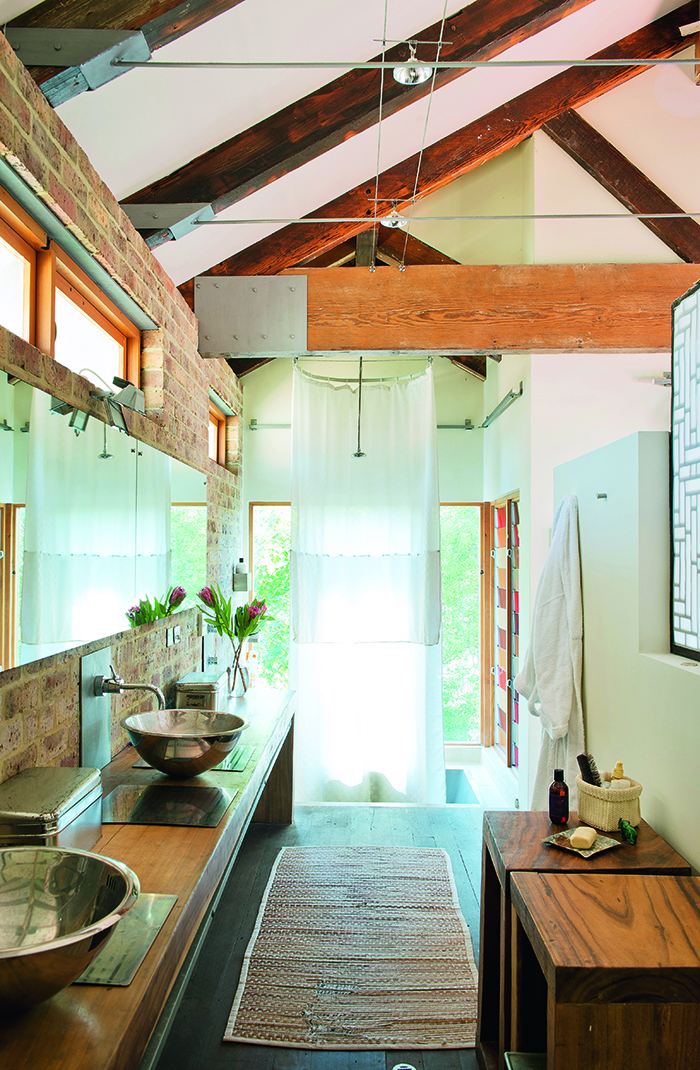
The ensuite bathroom features the original bricks from
the home, pre-renovation.
Thanks to the open nature of the home, they don't need air-conditioning.
"I'm from the south of France, where in summer everything is open, so we wanted the same thing," says Veronique. "We didn't want air-conditioning, because as soon as you open the house you waste it, and we have been to houses where everything is closed – it's like living in an air-conditioning unit."
Instead, cross-ventilation occurs with the help of fans, smart orientation of the living area, and a large north-facing verandah that enables the house to breathe.
"It's like rural France, where I lived," Veronique says. "Everything is open, your neighbour would walk in, your friends, your family – and I think it's this feeling of openness I wanted to keep."
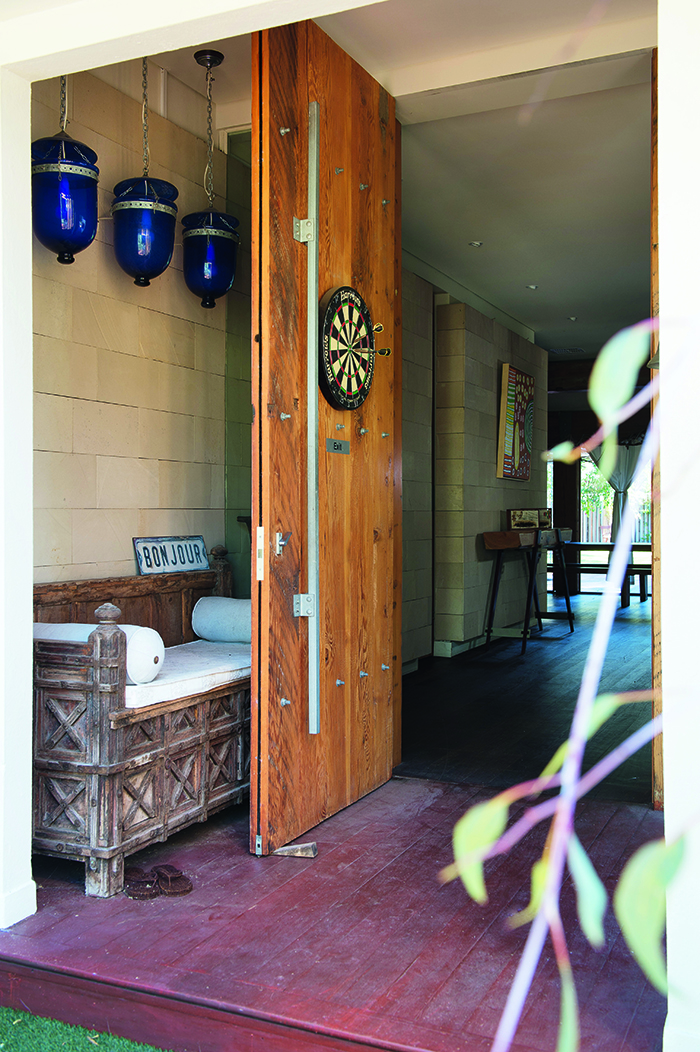
The Duttons purchased the blue lanterns at the entrance of the home when they lived in Hong Kong. Just like the dining room table, the three-metre high front door is also made from Oregon beams.
.jpg)
Grass trees feature in the Duttons' native garden, which can be seen from the side alfresco and lap pool. It took three to six months of frequent watering for the plants to fully establish themselves, but they now require little to no maintenance.
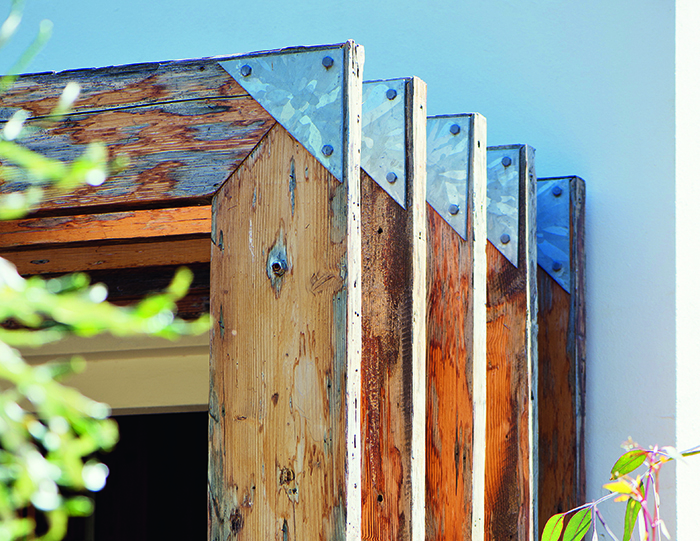
The sculpted Oregon entrance before the front door gives visitors an initial taste of the materials used throughout the home.
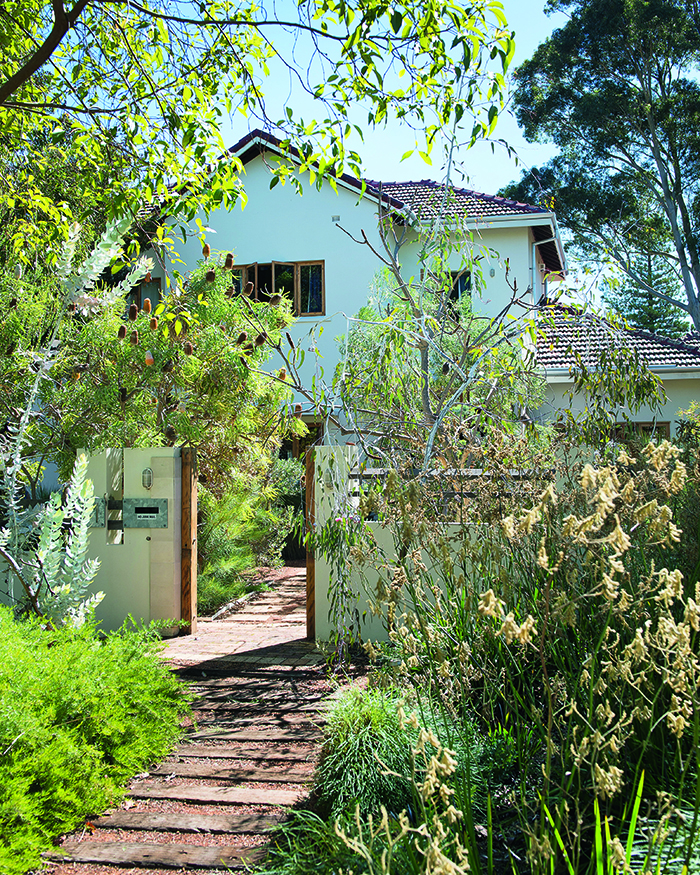
A combination of native plants, including Macrocarpa, kangaroo paws, silver princess, banksias and grevilleas, can be found in the garden and on the verge. The garden was established with the help of Matt and Teik of Natural Landscape Solutions, with plants sourced from Kings Park Plant Sales and Apace in Fremantle.
 DESIGN FILE
DESIGN FILE
Homeowner and interior designer Veronique Dutton shares her philosophy on recycling and reclaiming materials in the home.
What was your inspiration for this home design?
Years of living in different places (Provence, London, Moscow, Hong Kong, KL), and travelling with my husband and four daughters. The love of timber came from early childhood memories in the south of France, where my parents used antique sailing-ship mats as structural beams in our rural home. The love of furniture came from travelling in south China in search of antique pieces to be restored.
What is your favourite feature of the home?
Definitely the timber! It conveys a feeling of warmth and strength, provides unique character, and welcomes you into the home. The other favourite is the native garden and verge – our little Kings Park.
What's your philosophy on recycling and re-using materials in the home?
I believe everything can be given a second life and be enhanced in its transformation. Not only will it reduce waste, but it will also add character and uniqueness to one's life. It will also retain and create history in situ, which is unfortunately missing in this part of the world!
Why did you renovate rather than demolish?
I don't believe in bulldozing a house (unless it is fundamentally unsafe). I believe in giving it another life, but I also understand that unfortunately it is not always the most economical or quick option if you are on a tight budget and short of time. However, it is also the apparent lack of desire to tackle recycling by the tradesmen and the homebuilders.
Contacts
Angove Street Collective (08) 9328 6690, angovestreetcollective.com.au (selected soft furnishings and ceramics)
D4 Design (08) 9463 6640, d4designs.com.au (consulted for design and build)
Ferguson (08) 9314 6888, fergusoncorp.com.au (cabinetry and tailor-made stainless steel components)
Natural Landscape Solutions 0408 384 542 (native garden)
Recycled Timber Company (08) 9271 8775, recycledtimber.net.au (recycled jarrah floors and fence).