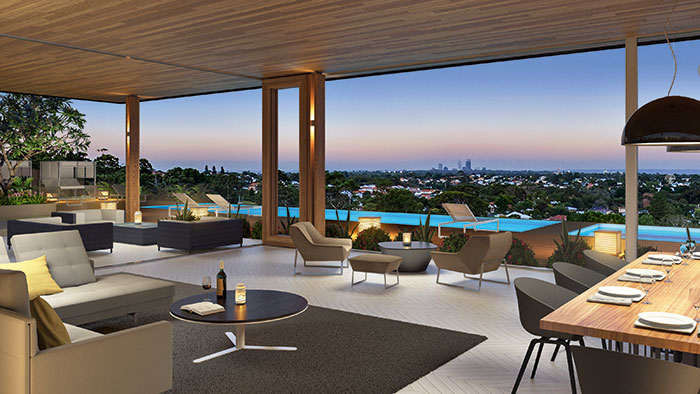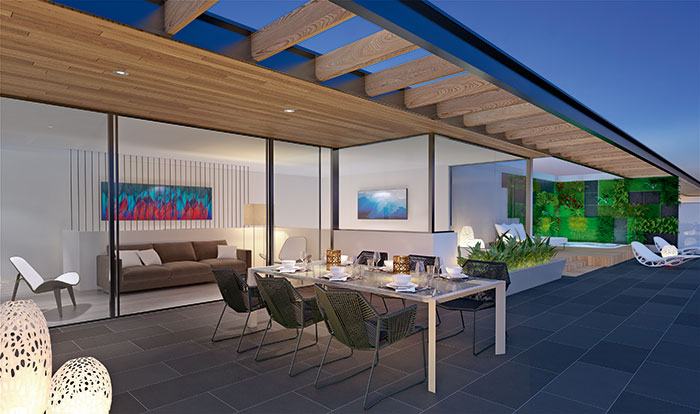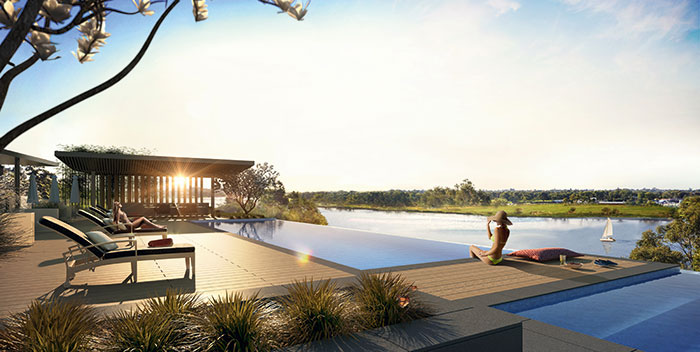This award-winning practice demonstrates the importance of well-designed and thoughtful landscapes when completing multi-residential projects.
Hillam Architects is a progressive practice dedicated to excellence in design. Each concept responds specifically to client and project conditions to produce projects that are tailored, particular and buildable.
ARIA APARTMENTS
The tranquil yet exotic gardens of Aria Apartments provides a lush backdrop to this Swanbourne project. Designed by Hillam Architects, in collaboration with CAPA Landscape Architects, Aria Apartments blends the sophistication of luxury resorts with a relaxed, coastal atmosphere.
Inspired by the indulgence of southeast Asian resort designs, the seamless integration of expansive terraces and outdoor living spaces within an oasis of both native and exotic landscaping is reflective of increasingly sophisticated client expectations.

This immersive approach commences with a streetscape of weeping peppermint trees complementing a carpet of purple flowers, punctuating the retained, native bushland setting adjacent to the project. Residents are guided from the street through a dramatic foyer space to an intimate courtyard, lined by feature-lit reflection ponds. A purple mist of Hardenbergia planters directs residents towards an expansive and elevated deck, framed by tropical landscaping. A communal cabana space and infinity-edge pool is orientated to maximise commanding views across the Lake Claremont Golf Course to the city beyond.
Contrasting the vibrant and social design of the pool deck, a lily garden of purple and white flowers, cascading golden bamboos and perfumed southern jasmine provides a private backdrop to a timber-lined yoga studio and massage space, allowing residents to balance exercise of the mind, body and soul.

VANTAGE APARTMENTS
Offering a sanctuary-like environment on the shores of the Swan River, the landscape design of Vantage Apartments in Rivervale has been inspired by the distinctive architectural form and the site's absolute waterfront location.
Evocative of sailboats on the river, the angular external facade of the building is
softened by landscaped planter beds at podium level. Transitioning through a resort-like lobby space and resident's facilities at ground-floor level, occupants are drawn towards panoramic views of the Swan River and the native bushland setting of the foreshore, with an expansive infinity-edge pool blurring the boundary between the building and the waterfront. Fragrant frangipani trees provide a rich aroma, while framing filtered views from the residents' lounge and private dining room.

Capitalising on the unique, riverfront location, residents are presented with unparalleled lifestyle opportunities, inclusive of kayak storage facilities immediately accessible from a private river foreshore entrance.
A dramatic rooftop terrace offers a more modern twist on the urban paradise through the use of a common herb garden. The garden is designed to include built-in seating with a balance of private spaces for reflection, and a large cabana area with barbecue. The aroma of the herb garden and other landscaping elements complements the rooftop cinema.
Vantage Apartments represents the culmination of more than 25 years of local experience for Hillam Architects, and is a reflection of the practice's distinctive design approach and dedication to enhancing the lifestyle aspirations of its clients.