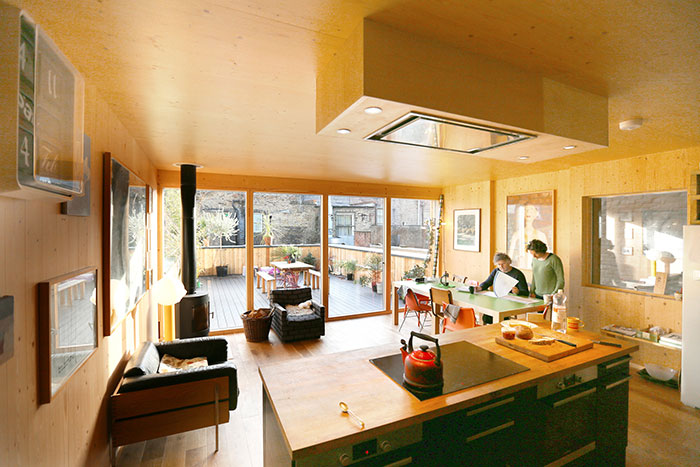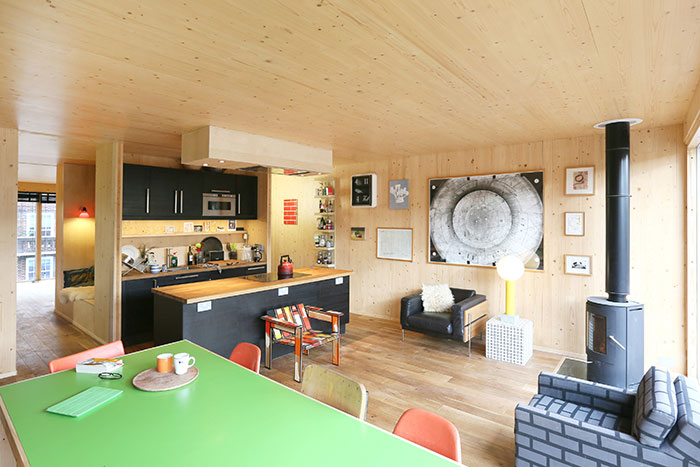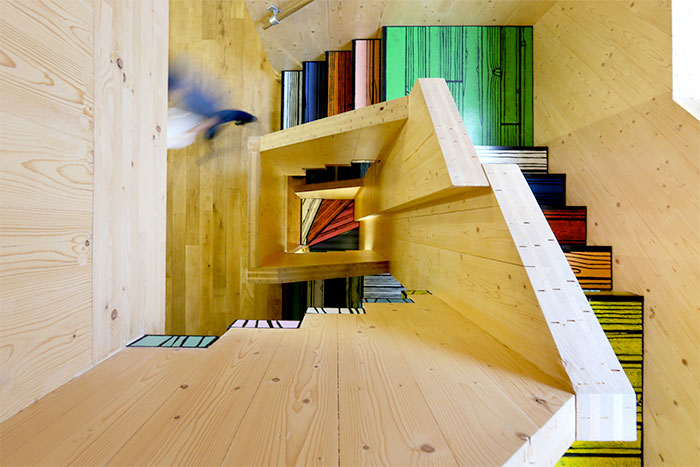A British artist dedicated to creating colourful timber paintings and sculptures found the ideal architect to build his home in the heart of Hackney.
A mutual passion for timber projects led aptly named artist Richard Woods straight to dRMM architect Alex de Rijke, to build a harmonious space for his family home, studio and office.
Predominantly dealing in commercial and large-scale residential architecture, Alex relished the opportunity to work with fellow wood enthusiast Richard to create the WoodBlock house.
"We don't often do small residential projects," Alex says. "But Richard
and I knew each other through an appreciation of timber in different contexts, architecture and art, so it seemed quite natural for him to ask dRMM to design him an all-timber house."
The colourful home and business space, completed at the end of 2013, not only impressed its new owner but also the Royal Institute of British Architects, which awarded it the London Regional Award and included it on the Manser Medal 2014 longlist for the most innovative, sustainable and beautiful new homes completed in the past year.

'Innovative' is a term often associated with dRMM, a pioneer in the UK for its work in engineered timber after introducing cross-laminated timber to Britain's architecture scene. The firm is taking engineered mass timber to an international stage with commercial projects such as the East Village Plot 26 (athletes' accommodation at the London 2012 Olympics) and the art installation Endless Stair, which was displayed at the Tate Modern and the Milan Furniture Fair.
Apart from the glass used in the windows, the entire structure and finish of WoodBlock House is made from spruce and pine cross-laminated timber.
"When you say timber house to most people, they assume it's clad in timber, but this house is actually a timber structure with solid timber walls, rather than
a frame," Alex says. "It's not like a classic timber house that's covered in plasterboard – absolutely not."
While the use of timber has an obvious connection to Richard's work, Alex is also passionate about the sustainability aspect of 100 per cent timber construction.
"It's the only form of construction that doesn't create carbon, it actually absorbs it," Alex explains. "It has absorbed it as a tree, so you capture the carbon as opposed to emitting it in the manufacturing of materials such as steel and concrete. It's like the inverse of the problems of traditional construction, which are carbon-heavy, and it also creates a warmer and more insulated house, so it's more energy-efficient as well."
When Richard approached Alex to collaborate on WoodBlock House, of course the initial talking point was their shared enthusiasm for maximising wood content.
However, Richard also stipulated the need for two distinct spaces – a family home where Richard, his partner and their children would live, and a printing workshop and studio where Richard's masterpieces would be created.

To distinguish these spaces, dRMM designed two timber box formations that sit one on top of the other. The workshop was constructed at street level and clad in vertically arranged, unpainted larch board, while the home perches on top in horizontal, painted plywood. The workshop is north-facing and covers the entire ground floor, with good ventilation and plenty of access points.
"We made an alleyway so the building isn't pressed up against the neighbouring brick house," Alex says. "Richard can get his artist's materials in and out of the studio very easily."
Directly above the workshop is the family's living space, with a lounge room and spacious, open-plan kitchen and dining area that spills out onto a large balcony. Bedrooms and bathrooms are on the level above, with a small library-cum-office situated in an eyrie at the very top of the building, which provides a sensational view of the surrounding rooftops.

While the box structures provide the home with great character, the star of the show is the feature that connects them. The imagination of Richard comes into full flight on the staircase, with his cartoonish graphics installed in various bright colours.
"Whenever there is a party going on, people just tend to hang out there either sitting or standing around them and enjoying the space," Alex says.
The stairs cantilever out of the building over the alleyway, creating more space than is required on a purely functional level.
"The staircase is slightly bigger than it needs to be, quite deliberately, and it becomes a sort of sculptural extension hanging off the house and internally," says Alex.
The stairs epitomise what this home is all about, using timber to provide functionality and fun while creating a sense that this is a building in constant use, through work and play.