A family-friendly home isn’t the first place you’d think to find cocktail-party chic, but this luxurious Toorak abode takes both styles and blends them to perfection.
It takes a discerning eye – such as that of celebrated Melbourne interior designer
David Hicks – to create a home in which such perceived opposites attract so perfectly.
While on the one hand this Georgian mansion in leafy Toorak kicks up its heels like it's cocktail hour, on the other it provides amenity and security for family living to a couple and their four young children.
"I designed it to emulate the era of the cocktail party, where the world was becoming modern and chic," says David. "What I love about it is its ability to go from Milan to Portofino, city to beach house, glamorous to casual family living."
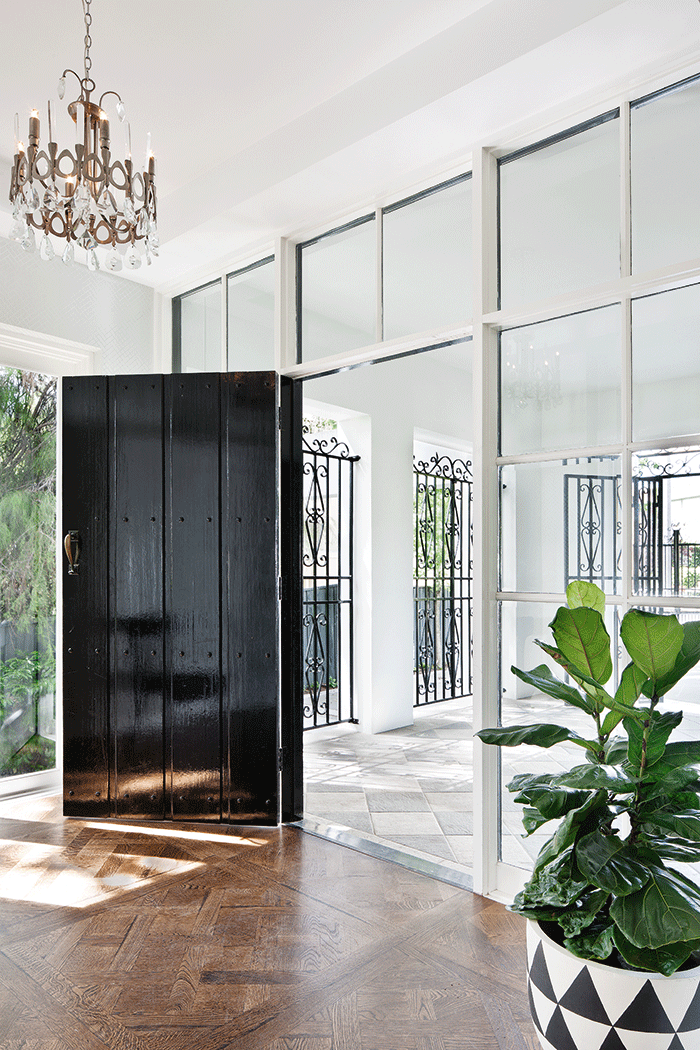
A sense of arrival is created via an enclosed entry portico with custom wrought-iron screens and a vintage Sciolari chandelier.
The six-bedroom abode's double life caters to the owners' love of entertaining. "The clients wanted a house that could accommodate their four children and be family-orientated, but also have some areas where the adults could entertain," says David. "Thus the scheme for the house was broken up into light and dark."
David says while lighter tones were used for the kitchen, family areas and upstairs bedrooms and bathrooms, he allocated a moodier palette to the formal living room and master bedroom, 'robe and ensuite.
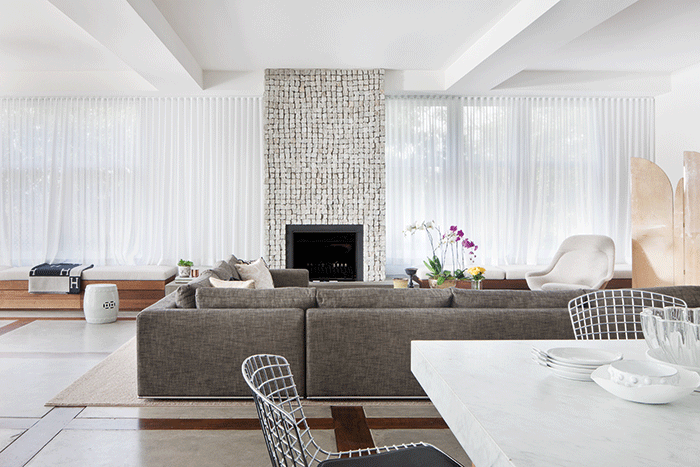
The ground level hosts an expansive open-plan living area including a sitting area before a raised hearth, dining area, kitchen with an island bench, TV room and a study.
"This really reflects the clients' wish for more glamorous, seductive spaces for the grown-ups and casual, light-filled living for the family," he says. "The change in
palette also provides warmth and differentiates the separate spaces, allowing more design interest."
Only minor structural changes were required, and mainly to generate a better flow and increase the feeling of spaciousness in the light and airy home. "We borrowed space from a walk-in 'robe for the main bedroom, while converting the laundry beside the kitchen into a butler's pantry," he says. "We also enclosed an upstairs patio to create a courtyard off the main ensuite."
David installed hardwearing materials, while remaining conscious of reflecting the glamour outlined in the owner's brief. Inspiration for the adult areas of the house was drawn loosely from mid-century Italian modernism, fuelled by a large helping of David's signature style.
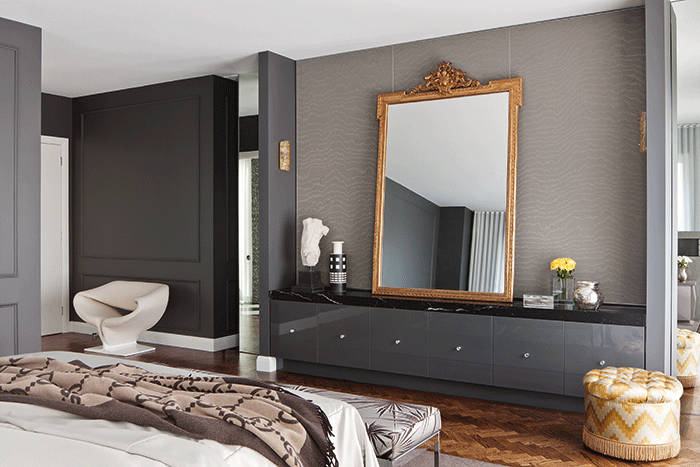
"In the formal area, custom-made Italian cocktail chairs in a seal-grey upholstery even have legs cast in brass to evoke this era," David says.
The rich grey hues that create a backdrop for the formal living area are warmed by a burlwood coffee table and softened by tactile velvets and a textural inky-blue rug. This sumptuous saturation of colour is reflected in the master bedroom, which offers dark greys and silvers married with antique gold and vintage lights for an old-world chic.
"The master bedroom, walk-in dressing room and master ensuite are very special," David says. "These spaces feel like a large Parisian hotel suite and are very luxe spaces, with beautiful finishes and restrained glamour."
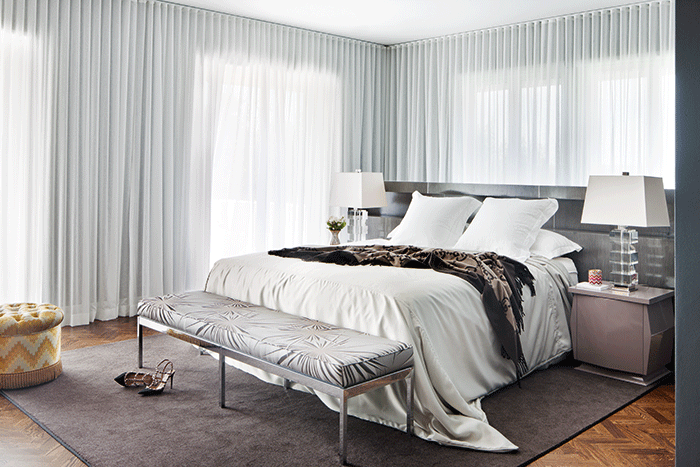
The master bedroom, walk-in dressing room and master ensuite are modelled on
a Parisian hotel suite, with beautiful finishes and restrained glamour. Dark greys and silvers are married with antique gold and vintage lights for an old-world chic.
Given David's penchant for impeccable lighting, it's no surprise to see grand
glass vintage chandeliers in the formal living room and the ensuite.
"It's these kinds of layered items that lend the spaces personality," he says. "In addition, the wallpaper, timber flooring and marble work."
In direct contrast, the family zones offer what David describes as a "coastal Italy" theme with requisite whitewashed walls and white sheer Katesh window dressing from Warwick Fabrics. A more rustic palette of polished concrete and timber inserts continues out to the alfresco space, connecting the interior through the patio while offering a durable flooring option that will withstand any of the hard knocks four children can throw at it.
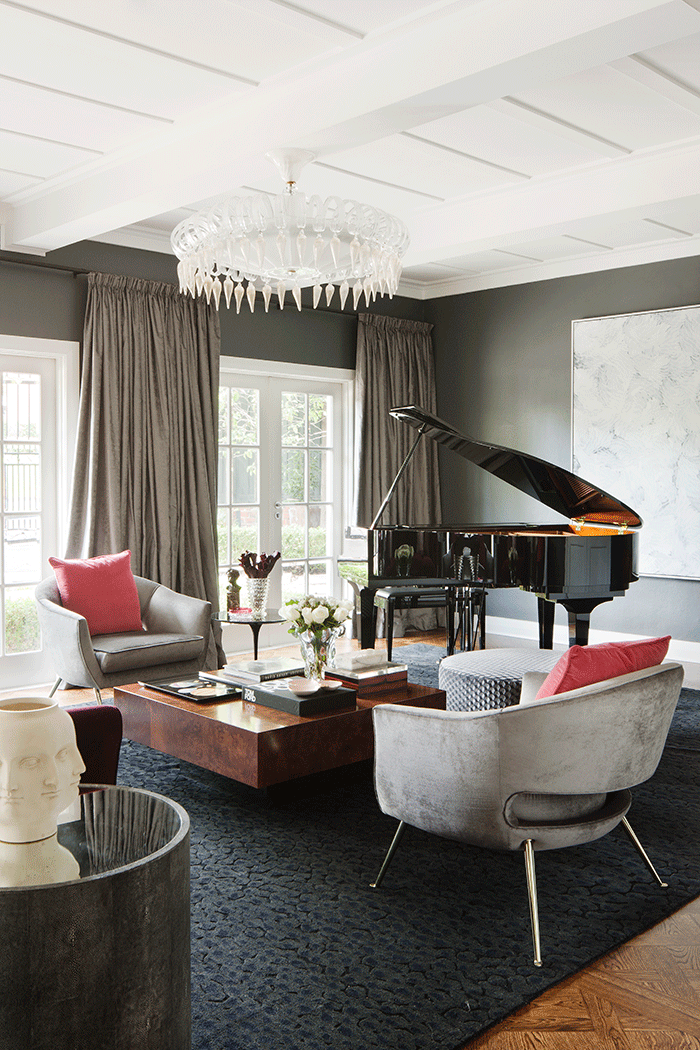
A formal sitting room on the ground floor is also utilised as a music room, making the grand piano a key feature. It sees a custom 'Kelly' velvet sofa paired with Zimmer+Rhode 'Hermes' fabric cushions and 'New Vintage Italian' cocktail armchairs – all custom-made by David Hicks. A Fornasetti 'Head' vase and an antique vase uncovered in a Paris flea market style the room.
The palette grounds the room, with the Italian ambience upheld in the Carrara marble coffee table and light brown, gold, and blue fabrics. The pièce de résistance – a rock-work fireplace – is constructed from Buffalo granite, and came from Eco Outdoor.
The owners are thrilled with the results and David's talent at merging their home into a dual-character abode. "I don't think they expected to like the darker wall paint in the living and master bedroom, but now love it," he says. "It creates a cocoon for them in these more intimate areas and makes them feel like a blanket has been wrapped around them."
The transition from light to dark is indeed special. "The house is beautiful as a whole," says David. "Not many houses pull this off and still remain light and airy."
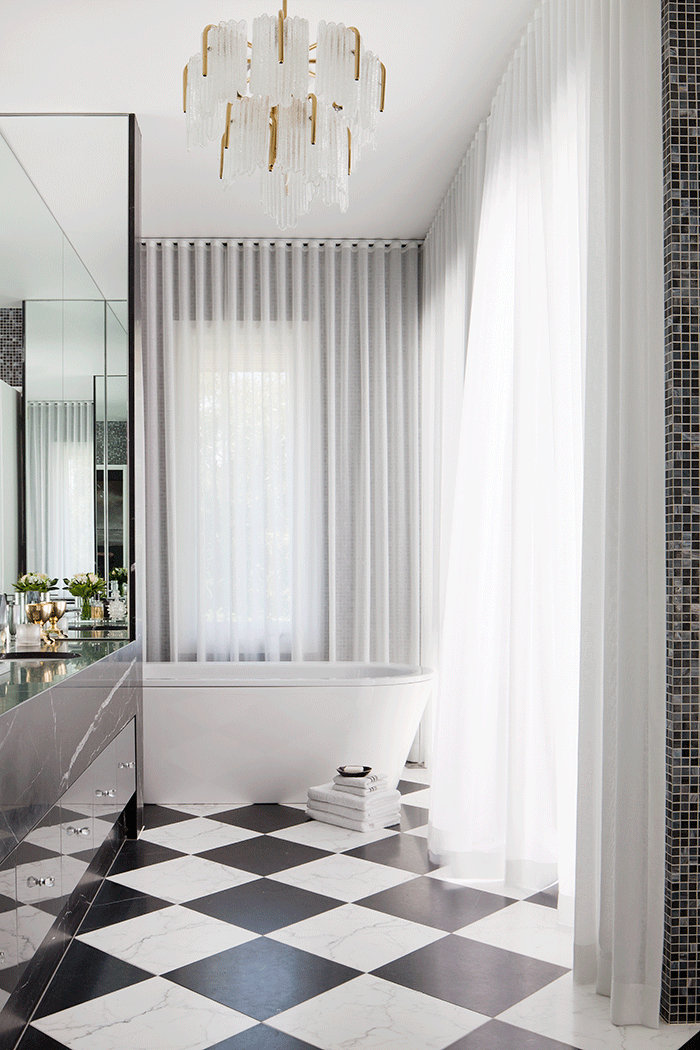
While a moodier palette was selected for the formal living room and master bedroom, 'robe and ensuite, lighter tones were used for the kitchen, family areas and upstairs bedrooms and bathrooms.