An elegant Dalkeith home takes its cues from 1930s art deco, while at the same time exuding contemporary cool and a quirky sense of fun.
While designing the new home she shares with her husband Michael, architect Sandy Anghie first took her time exploring her new neighbourhood, to absorb the residential vernacular.
Indeed, the suburb's plentiful classic homes were a definite influence on Sandy's plans. "There are some beautiful examples of art deco architecture in Dalkeith, including Kylemore (1937) on Wattle Avenue, and Chisolm House (1939) on Genesta Crescent," she says. "I like the idea of creating a link to the past, and a sense of place – particularly today when so many older homes are being demolished to make way for new houses, and the traditional character of the area is being lost."
While the plan is contemporary, the new-build residence sympathises with
the many early- to mid-century homes in the area. "Elements of the facade that show the influence of local art deco architecture are the strong horizontal bands of the parapet and windows, the white painted render and the concrete slab edge, and the steel balustrade," explains Sandy. "With the interior spaces, I used detailing and materials to make them feel familiar and engage with the past."
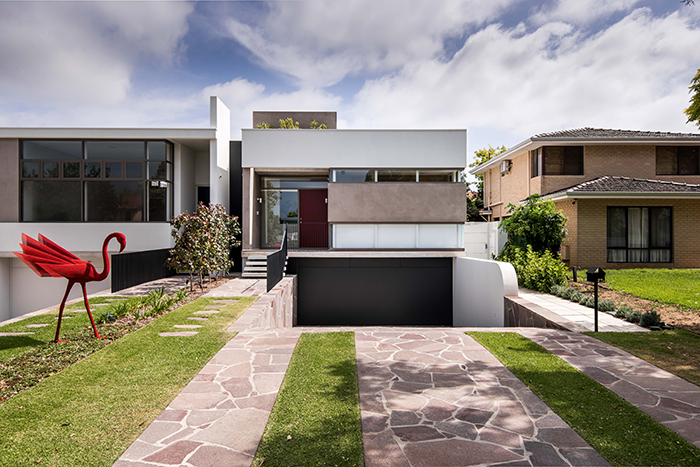
The exterior is rendered in Dulux Colorbond Surfmist, and the front door in Dulux Colorbond Manor Red. Porfido crazy paving to the driveway is from Attica, and an eye-catching part of Sandy and Michael's art collection entertains the street – the flamingo (Mi No. 5 (14) by Wendi Zhang) was purchased from Sculpture by the Sea.
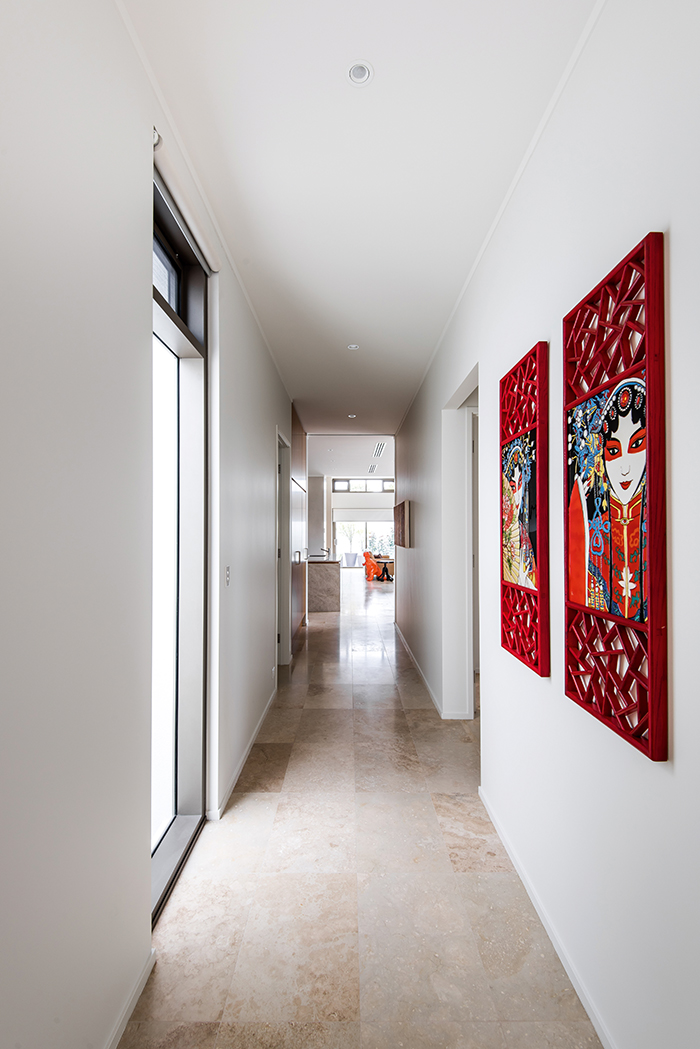
The spine of the E-shaped floorplan creates a long corridor, which acts as a gallery, and the services (which include laundry, drying court, storage and kitchen) stem from here. The journey through the gallery corridor of the home is punctuated by courtyards, providing a sense of space and depth despite the narrow block. The art in this gallery is a gift from friends of Sandy and Michael who live in China.
For example, Sandy points to the size and proportion of window openings, the use of teak, timber cornices rather than shadow lines, and old-fashioned door knobs rather than levers.
She also implemented a chic, neutral palette of materials for the interiors – including stone, quartz, teak and polished plaster – to create spaces that are modern, while feeling warm and welcoming.
"The neutral interior spaces provide an ideal backdrop for my collection of art and furnishings, which add colour and personality," she says. And the home has personality in spades, something hinted at by the flaming red flamingo in the front yard. This piece, Mi No. 5 (14) by Wendi Zhang, and a T-Rex in the living room (Made in China by Sui Jianguo), are both acquisitions from Sculpture by the Sea, and leave you in no doubt that Sandy and Michael have a sense of humour about decorating.
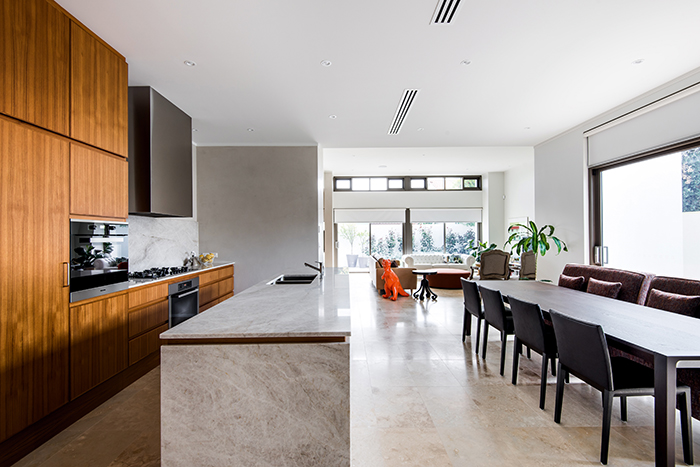
Teak joinery by G Mannino & Sons pairs with a quartz benchtop and splashback, and travertine floor tiles, all from Zuccari. The modern kitchen boasts a rangehood by Qasair and appliances by Miele. An Alessi kettle, and fruit bowl and glassware from Aspects of Kings Park add fun to the decor.

In the main bathroom, travertine wall and floor tiles from Zuccari pair with a bath by Reece and tapware by Rogerseller.
"Interestingly, in the process of designing my home, I placed a flamingo in my 3D computer model," Sandy says. "So when I saw the real thing at Sculpture by the Sea last year, I thought it was meant to be!"
While Sandy says she enjoys art and objects with a degree of fun, her penchant for architecture also involves a sense of permanence. "I like solid, functional and elegant architecture, so I wanted the home to have a future beyond my red flamingo and orange T-Rex," Sandy says. "While the home definitely has a certain character of its own, it will adapt easily to the personality of a future owner, and I can imagine the day when my husband and I move on and the interior is filled with someone else's art and objects."
Sandy, who was a lawyer for a decade before returning to university to study architecture, works at HASSELL as an architecture graduate. She ambitiously designed the home in her final year of a Masters of Architecture degree, teaming up with fellow architect Matthew Crawford for the construction detailing and documentation of the home.
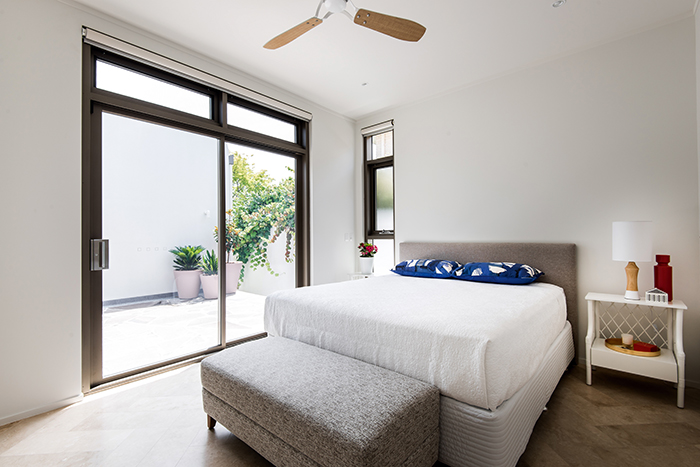
A custom-made bedhead and ottoman, and vintage bedside tables make for a luxurious master bedroom, with an adjoining courtyard featuring Serralunga pots from The Terrace Gardener.
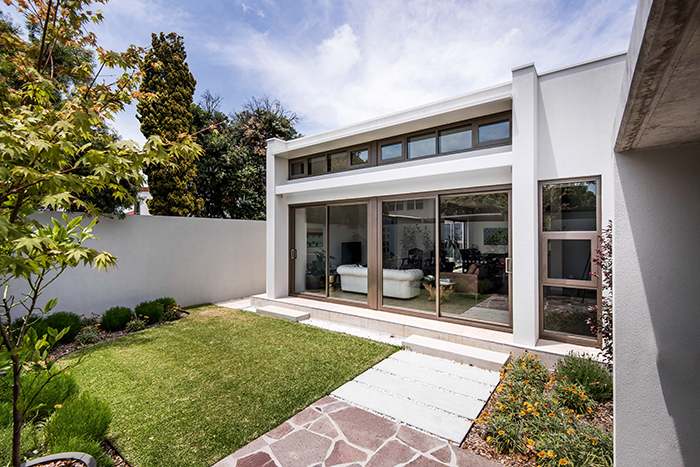
The house was designed to enable northern sunlight to penetrate all spaces inside the home, as well as the external courtyards.
The exterior includes window frames in Dulux Electro Scintillation, and Porfido crazy paving from Attica. It is furnished with Serralunga pots from The Terrace Gardener.
Having spent the last few years living in an apartment, Sandy and Michael (a managing partner at Ernst and Young) grew to appreciate living across one level, so the most important aspect of the brief was for all living spaces to be accommodated in a single storey.
"The apartment we were living in became the starting point for the brief for our new home – an apartment house – and the brief then evolved further during the design process," Sandy explains.
As for the layout, Sandy designed the living spaces into three distinct zones, connected by a long corridor. "It is essentially E-shaped," she says. "The three zones are separated by courtyards that provide a garden outlook, cross ventilation, and northern light for all internal spaces."
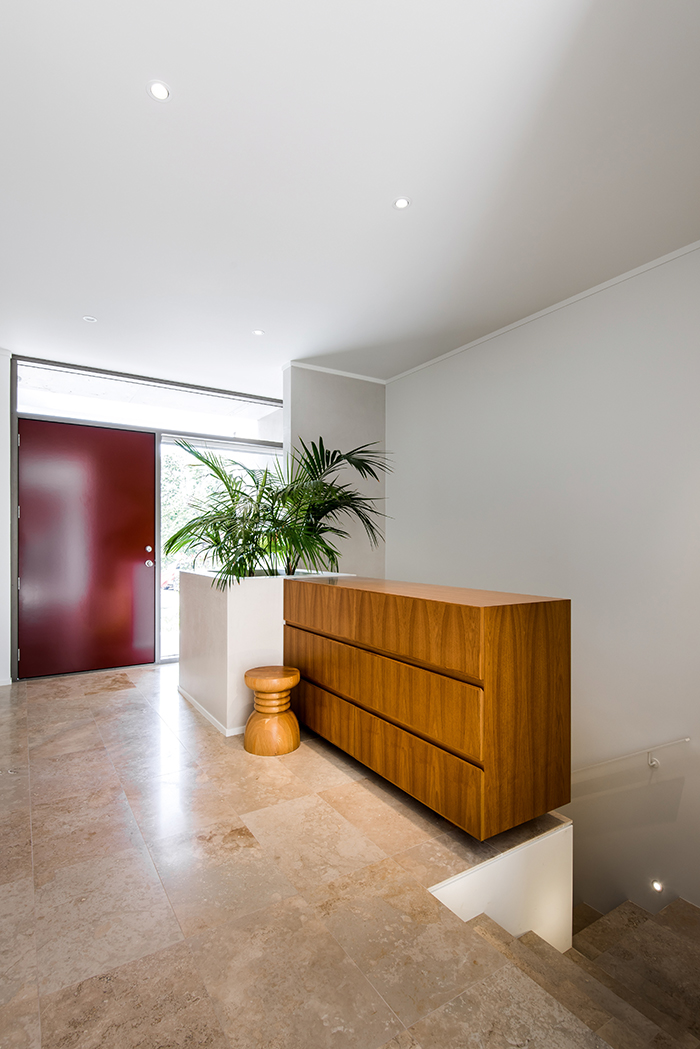
The travertine tiles from Zuccari extend throughout the home to the main entrance hall.
The first zone contains a spacious master bedroom and ensuite bathroom, the middle zone contains two spare rooms and a second bathroom, and the third
zone is the generous living and dining space that opens out to the backyard. In addition, there is a three-car garage, gym and cellar in the basement.
High ceilings, high-level windows, and courtyards provide lots of light throughout – Sandy's favourite aspect of the result. "We are really enjoying living in our new home, but if I had to name a favourite feature it would be the volume," she says. "I love the high ceilings, particularly in the living space."
 DESIGN FILE
DESIGN FILE
Sandy talks about the home's design and the obstacles that needed to be overcome
What was the main challenge here?
The major challenge was in planning. While setbacks from the boundary are generally required, I was able to obtain a Council concession to build to the boundary on the west side. This was important because the block is narrow and north-facing to the rear. By maximising the width of the home, I was able to create generous interior spaces on a single level, and maximise access to northern light throughout the home.
Anything you would do differently?
I am very happy with the home. I spent a great deal of time working through various ideas in the design stage, and discounted many options then. As the famous architect Frank Lloyd Wright said, "You can use an eraser on the drawing board or a sledgehammer on the construction site".
What would you like to see for Perth homes in 2016?
I would like to see greater housing diversity in the established suburbs of Perth, including Dalkeith. Dalkeith is traditionally characterised by single detached houses on large parcels of land, with an ageing population and reduced household sizes – greater diversity of housing types is required, with the option of smaller houses on subdivided lots.
CONTACTS
Sandy Anghie sandyanghie.com.au
Matthew Crawford Architects mcarchitects.com.au (architect)
Arthur G arthurg.com.au (furniture)
G Mannino & Sons gmanninoandsons.com.au (cabinetry)
Living Edge livingedge.com.au (furniture)
Mosman Bay Construction mosmanbayconstruction.com.au (builder)
Phase 3 phasethree.net.au (landscaping)
The Polished Plaster Company polishedplaster.com.au (plastering).