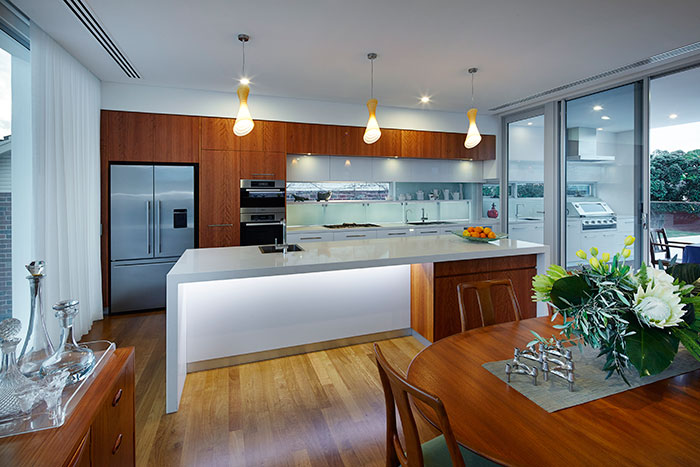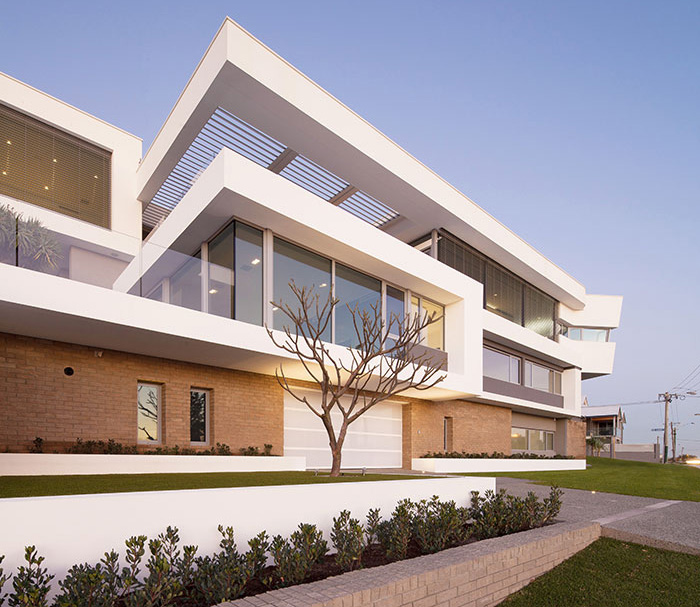These coastal creations are sympathetic to their locations while still pushing the boundaries of sophisticated architecture.
CITY BEACH
Merging sophisticated modernist-era architectural influences with a refined, coastal palette, this newly completed residence in City Beach is the culmination of a collaborative design approach between the client and Hillam Architects.
Sympathetically low-rise in scale and evocative of the beachcomber-style home synonymous with City Beach, the design is orientated to capture framed valley views towards the Indian Ocean.
Located a half level above entry, a discrete master suite is complemented by an intimately scaled living space, which acts as a fitting backdrop for the client's impressive collection of mid-century furniture, vintage textiles and Asian portraiture.

Contrasting with the stark material palette employed outside, integrated cabinetry and repurposed blackbutt timber flooring provide warmth and complexity in this family home.
Taking into account the prevailing winds and the substantial slope towards the rear boundary, a cabana and landscaped pool deck have been positioned on the northern side of the house. These activate the entrance approach while providing sheltered outdoor entertaining opportunities.
By night, the facade is transformed by integrated pool lighting, which creates a dappled impression across the glazed street front.

TRIGG
Prominently positioned on an elevated beachside location, the confident design of this residence balances clean lines with subdued materials and inventive technologies, establishing a striking new statement in Trigg.
The residence - initially conceived as an inviting summer home - was built in collaboration with Weststyle Builders and contrasts a dramatic external language with refined detailing internally, creating a sanctuary of calm and tranquillity for the discerning clients and their guests.

Accessible via a statement entrance staircase, the first-floor living space employs extensive glazing, amplifying framed views towards the Indian Ocean.
Sensuously curved cabinetry is complemented by custom pendant lighting, handpicked European modular furniture and dark stone flooring, resulting in a sleek, gallery-like aesthetic. A private master suite, accessible via a half flight of stairs above, is more personally scaled, with picture-window openings offering an ever-changing backdrop.

Enhancing the residence's connection with its enviable coastal location, an infinity-edged pool is positioned at entry level, projecting towards the ocean in a bold gesture that maximises views of the northern beaches. The sauna and steam room offer full-width glazing towards the Norfolk Pines of the shoreline reserve adjacent.
Intentionally responding to the harsh coastal climate, a number of sustainable elements are integrated into the design of the home, reflecting the environmentally aware approach Hillam Architects adopts with its projects. Solar harvesting, grey-water recycling, automated louvres and low-energy fixtures reduce the influence of the house while maintaining a comfortable atmosphere internally.