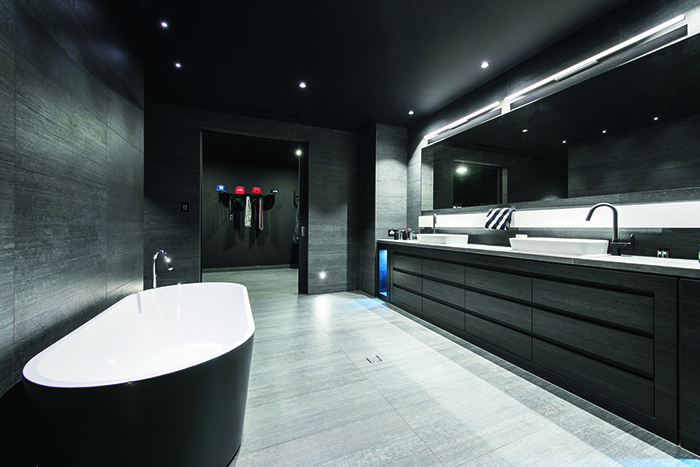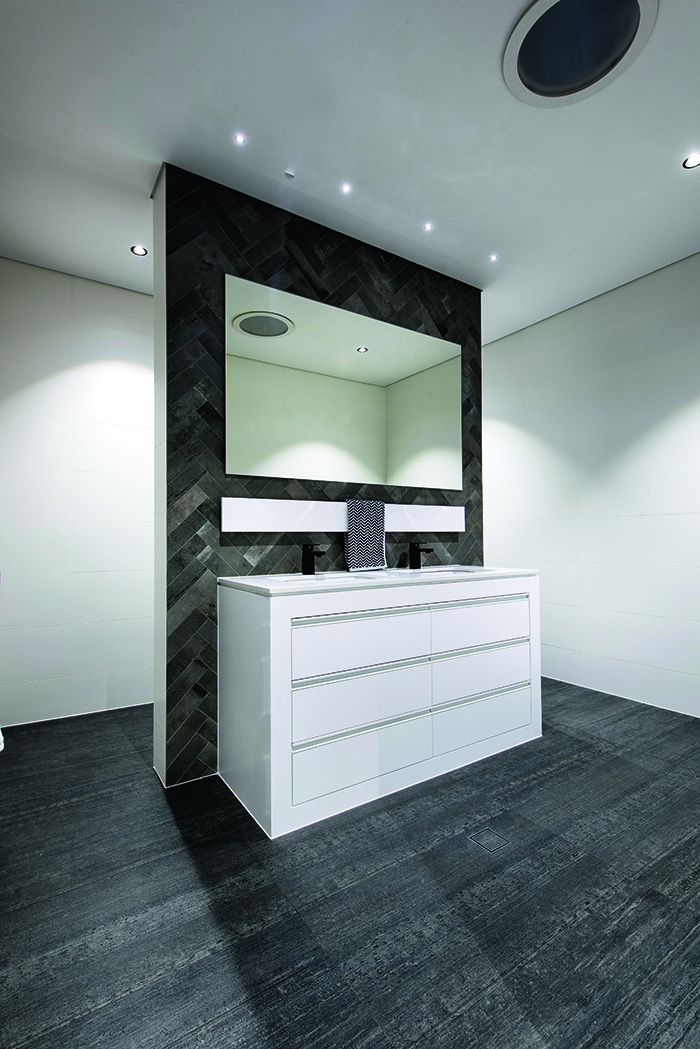A moody palette of black, white and greys sets the scene for a modern industrial feel and unique design characteristics.
As the owner and designer – not to mention general manager – at successful tile business Odin Ceramics, Marc Danze wore many hats while creating this home. His hands-on involvement even extended to the build, which was carried out by Danze Constructions, a business his father established more than 50 years ago before launching Odin Ceramics, Ceramic City and Lighting City/Radiant Lighting. Needless to say, the finished product is a reflection of years of industry experience and an innate ability to combine different colours and textures for a dramatic result.
The driving force behind the design of the kitchen and bathrooms was the creation of a free-flowing, open space that invites users in to explore. The kitchen offers plenty of these elements, with an abundance of space between the central island bench/breakfast bar and the surrounding benches that house the oven, stovetop, and sink. The pantry is cleverly situated behind a wall and, with no door restricting entry to the space, it is hidden from sight yet easily accessed and used right beside the food preparation areas.

To further ensure the overall sleek and uncluttered appearance of the kitchen, plenty of under-counter drawers were installed so that overhead cupboards were not required.
Grey concrete-look floor tiles and dark cabinets were chosen to help portray the industrial look that Marc was pursuing, which follows through to the master ensuite and powder room.
All bathrooms were purpose-built with no shower screens or doors to separate the shower and toilet from the vanity area. These two areas are situated behind feature vanity walls in two of the ensuites, so that each individual area feels like a separate room, but with an open feel.

While in the kitchen and main living areas the ceiling is light in colour, the opposite is true of the master ensuite and powder room, where black ceilings exude a real sense of retreat and privacy. The same effect was carried into the second ensuite, with grey concrete feature tiles surrounding the vanity. For a completely different feel, while still staying with the monochromatic colour theme, the guest ensuite features a fun Moroccan-patterned hexagonal tile.
When using a black, grey and white colour scheme such as this, correct use of lighting is critical to ensure the darker colours don't make rooms feel more enclosed. LED strip lighting in the master ensuite and powder room, plus a skylight in the second ensuite (a room with no windows), avoid this without compromising the desired result.
There is something about the use of dark surfaces in the home that speaks of luxury and, with the clever use of space, fittings and strategically placed lighting, it can clearly make for truly stunning areas in which to cook, bathe, relax and entertain.

Odin Ceramics (08) 9344 1135, odinceramics.com.au.