Historical character and sleek contemporary design combine to sublime effect in a 1900 church turned family home.
Creating a dialogue between old and new comes with challenges, no matter the discipline in which you're working. When executed with a thoughtful tip of the hat to the past and a forward-facing gaze, however, the results of such a nexus can be extraordinary.
Architects and designers tasked with repurposing historic buildings must do so with a specialised blend of rule breaking and problem solving, an approach exemplified by designer Linc Thelen during this intricate church-to-home conversion in Chicago's Little Italy.
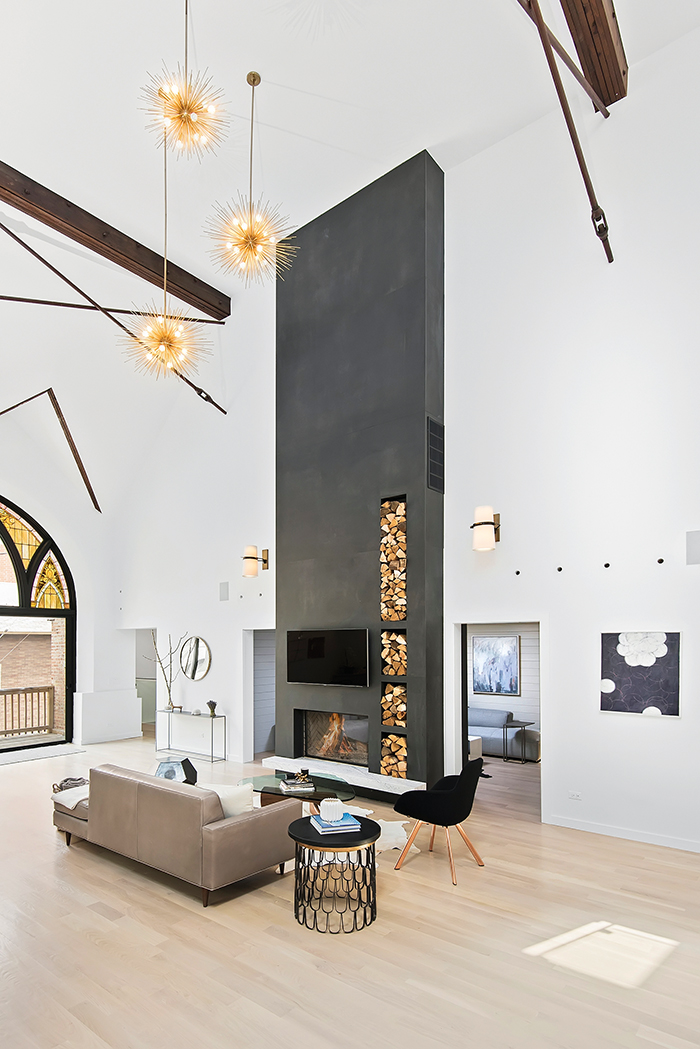
A Noguchi coffee table and leather sofa take in the striking quartz-clad fireplace.
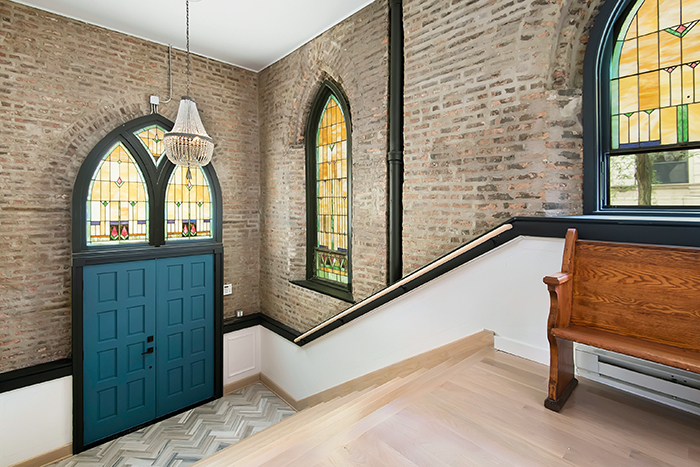
An inky blue front door stands out in an otherwise quiet palette. Traditional marble, laid in a herringbone pattern, marks the doorway.
The Italian Methodist Episcopal Church in the Illinois capital closed its doors in
the 1920s, only 20 years after being built. When the house of worship and
its 510sqm plot came on the market nearly a century later, the buyers employed
Linc, in conjunction with his studio- mates Scrafano Architects, to craft its current incarnation.
Linc's initial focus was the preservation of the church's standout features. Stained glass windows were restored and exposed brickwork repaired. Then, he tackled the ceilings. Still voluminous by residential standards, the church's old ceilings have been considerably lowered.
"The original height in the main room was five metres," explains Linc. "I wanted to raise the ceiling to expose the hidden beams and turnbuckles." So down they came. "Removing them completely changed the entire feel. The volume was dramatic and allowed us to make bold choices."
Traditionally, churches rarely welcome inside bountiful natural light, but Linc resolved to flood the space with nature's greatest asset. "We added skylights
and new windows on the west side of the building, and replaced some stained
glass with a standard window," he says. The dark foyer was also expanded,
an industrial steel and glazed door introduced to divide the entry from the living spaces, an enticement to what lay beyond.
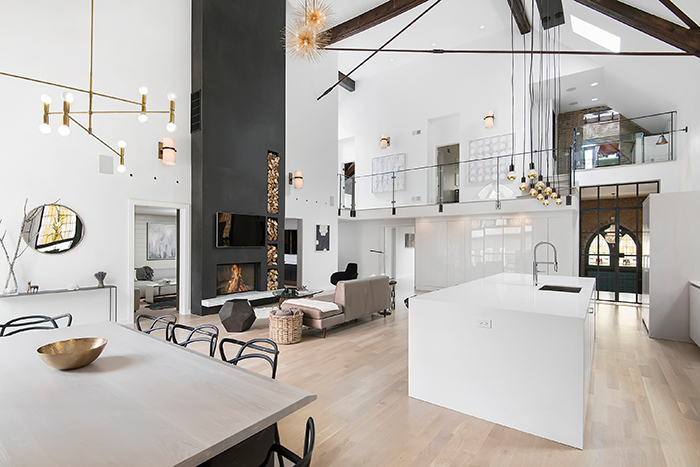
Philippe Starck chairs surround the dining table. Modern light fittings dot the soaring ceilings throughout.
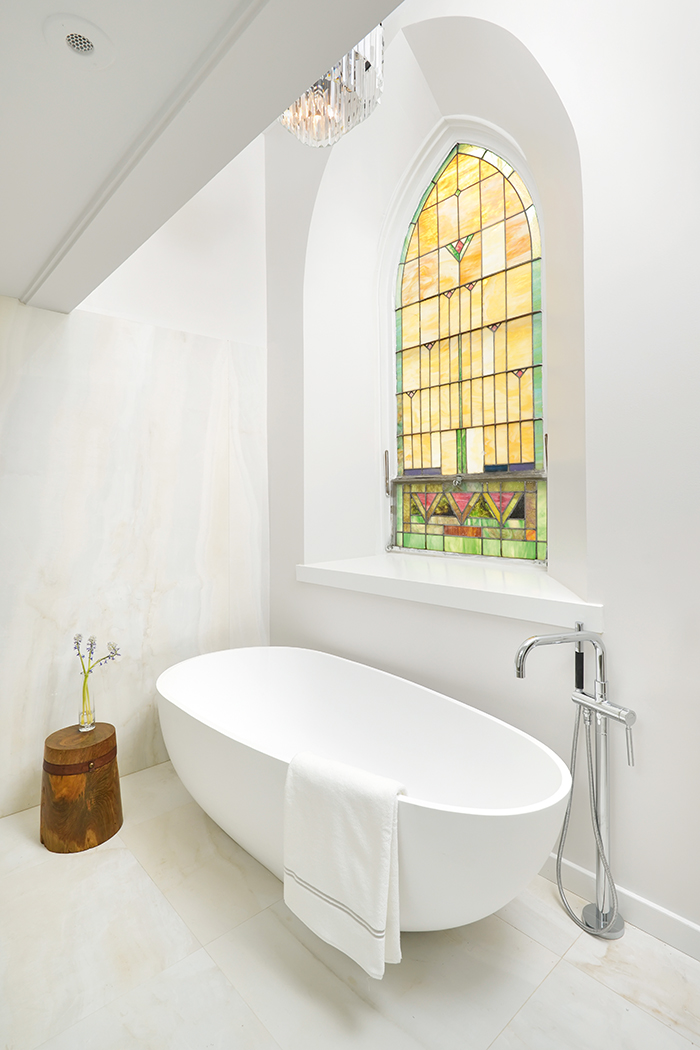
A modern bathtub provides the perfect place to soak in the stunning features.
With the structure so striking and the scale so grand, a simple palette was employed for the primary materials within the house. Oak floorboards were stained white and laid throughout, and white walls and ceilings afforded other details the spotlight.
"The stained glass windows, exposed beams, the seven-metre high quartz-clad fireplace, lighting fixtures, the steel and glass railing – they are all treated as artworks and they need their room to breathe," says Linc. "The minimal palette allows these features to shine."
The building's history, while paramount to achieving the desired effect, was not Linc's only guide. A love of contemporary furniture and fittings, and a need to integrate all the conveniences of modern living caused the dichotomy between old and new to come to life in the stylistic choices throughout the space. White quartz and high-gloss laminates cover benchtops and storage solutions, while icons of modern design – Philippe Starck, Tom Dixon, Isamu Noguchi – make their presence felt in the furniture. Striking lighting features sprawl like constellations in the open-plan living areas, helping to delineate the use of each space and create a biblical sense of drama.
Linc's design approach convinces that opposites do attract, and thanks to a masterful bag of tricks, good bones and striking contemporary flourishes, this home has been established as a modern classic.
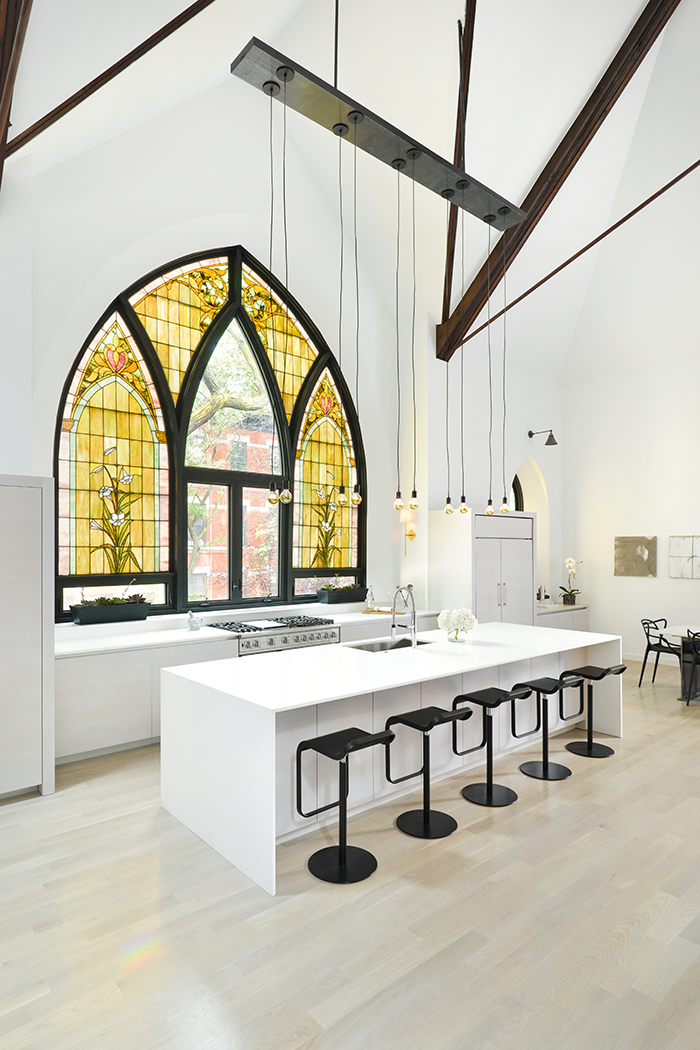
LEM Piston stools line the white-quartz island bench.
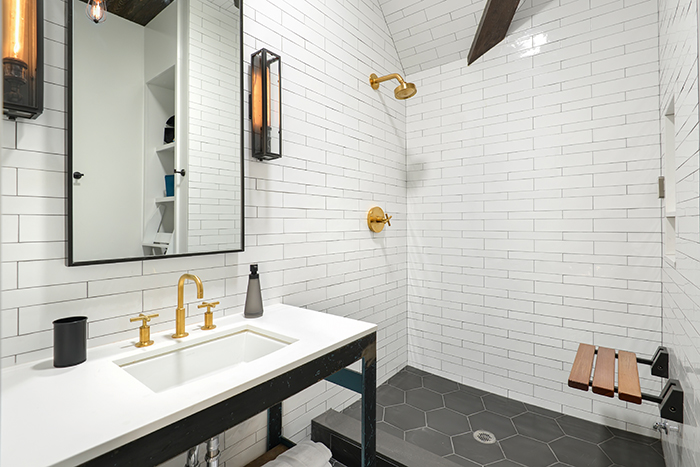
Blackened steel, white quartz and Kohler brass fixtures create a timeless bathroom.
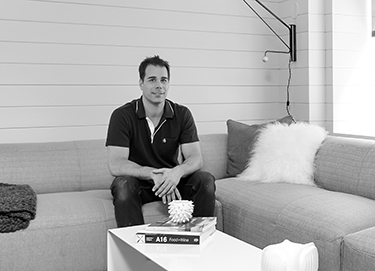 DESIGN FILE
DESIGN FILE
Linc Thelen reflects on the process of transforming a building of this grandeur into a comfortable home for a family.
Had the church been put to any other uses before your work started?
The church closed its doors in the 1920s, and then from the 1970s to 2000, the University of Illinois purchased it for the purpose of housing various campus ministries.
What were the challenges with reworking a building never destined to be a home?
Heating and cooling the church was one of our first design challenges. Then, how to bring in more natural light and how to divide up the space, without losing that open-loft feel.
Do you have a favourite element?
If I had to pick one, it would be the ceiling heights and exposed beams.
Churches do not always sit on large grounds. Does the site feature a garden/outdoor entertaining areas?
We also built a garage that is attached to the house, and a large rooftop deck with expansive views to downtown Chicago.
Are you aware of how the home is being enjoyed since completion?
Yes, actually. The family and I are very close now and have become good friends. They love to entertain, and all their friends and family adore the home.
CONTACTS
Linc Thelen Design lincthelen.com (interior designer)
Scrafano Architects scrafano.net (architect).